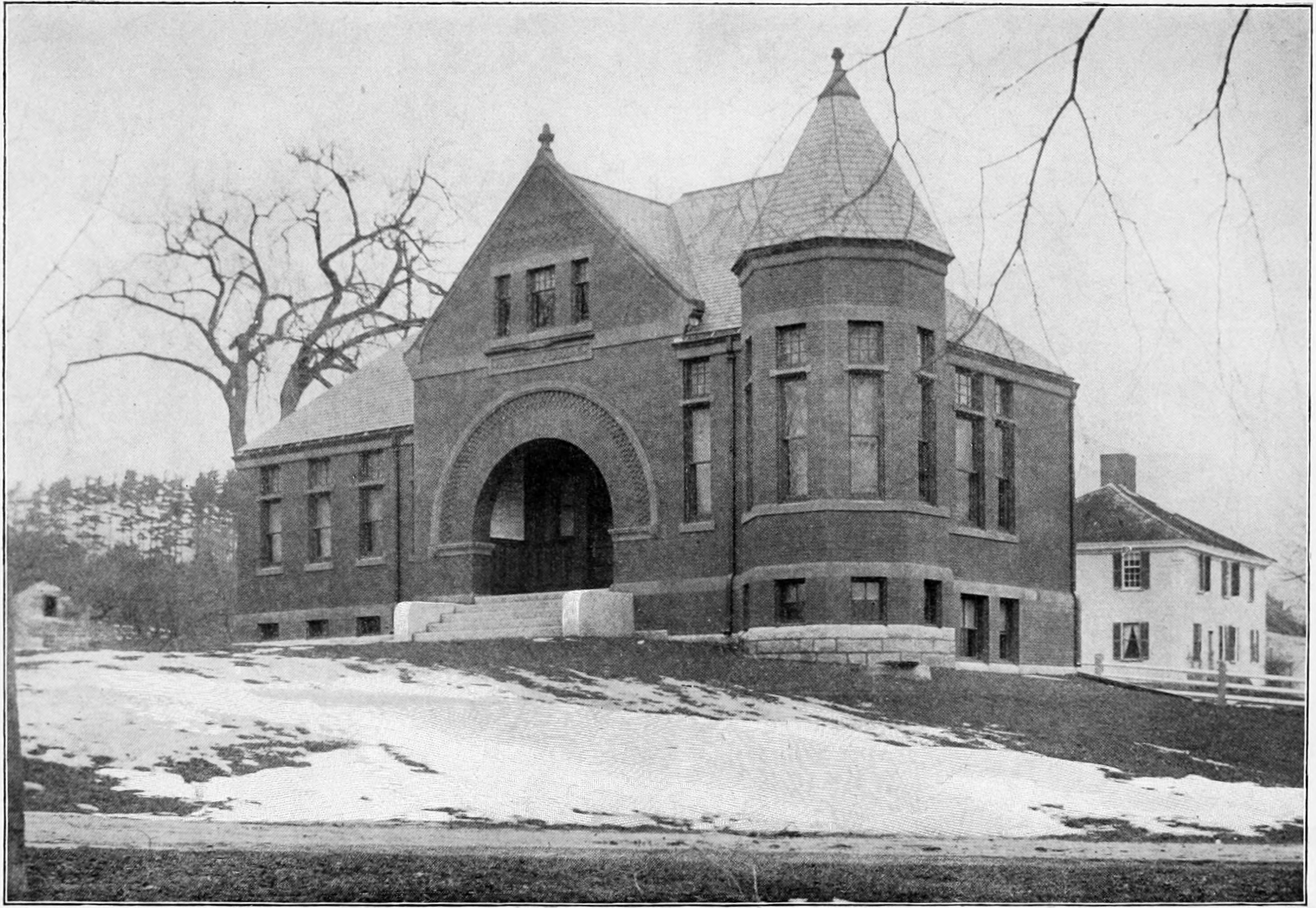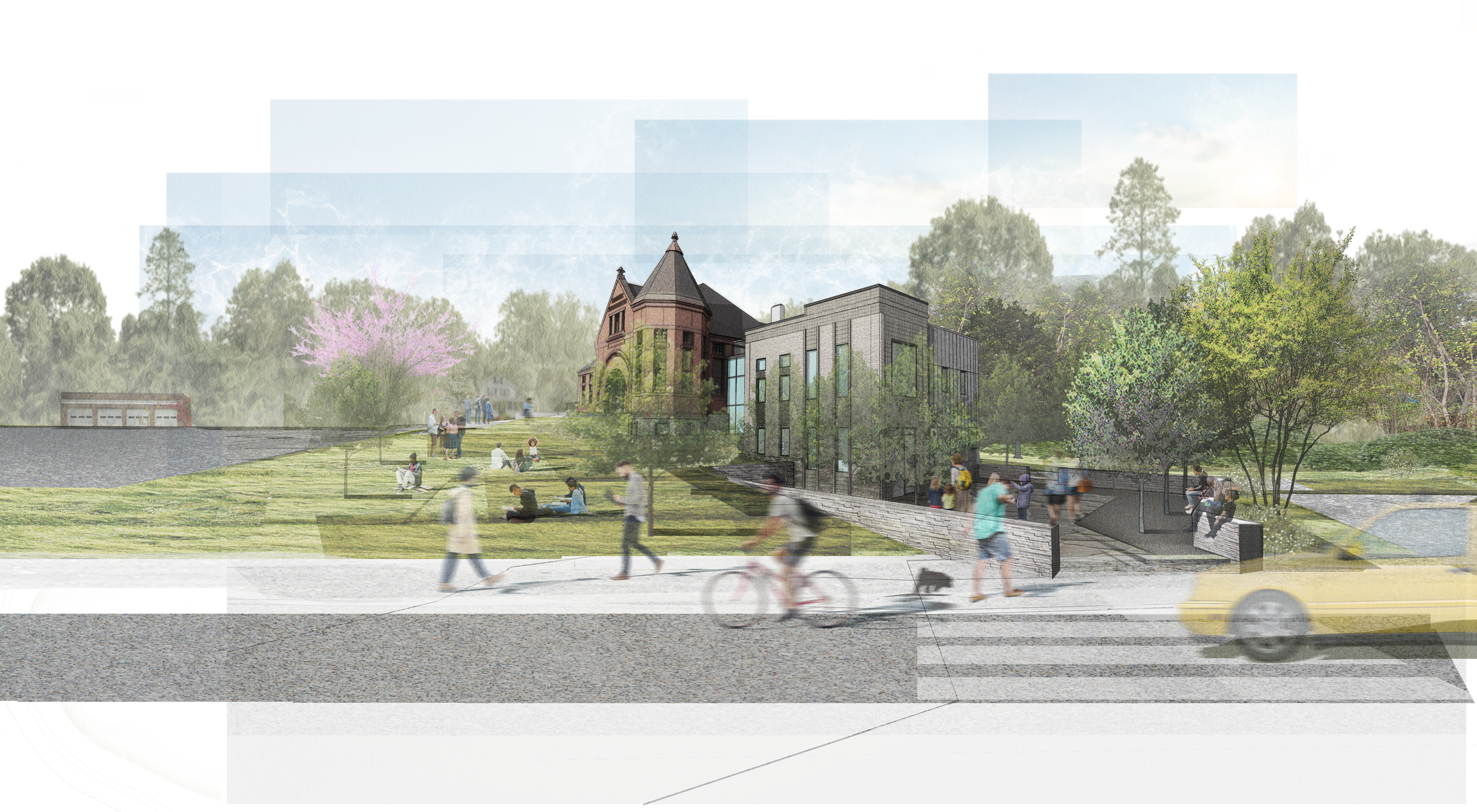
randall public library
stow, massachusetts
The Town of Stow’s Randall Library, designed by George Gillman Adams and built in 1892, is a remarkable example of Romanesque architecture. The building was largely unaltered until 1975 when two-story brick addition was appended to its southern edge, increasing the building from 4,400 SF to 8,400 SF. This addition rerouted the entry to the library through the addition, thus diminishing the historic building’s presence on the site. After decades of use, the library— while still loved—no longer adequately serves the needs of the town.
In the summer of 2021, designLAB began a building assessment, programming, and concept design effort to reimagine the Randall Library. Over the course of three months, building envelope and systems needs were identified, a new program statement was developed, and a community outreach effort was completed. Then, through a series of collaborative design workshops with the Building Committee, three concept design options were developed. Each option explored varying levels of intervention: maintaining both the historic building and 1975 addition; significantly altering the 1975 addition; and replacing the 1975 addition with a new addition. Each option re-organized the existing program, while also creating new spaces to meet the Library’s needs, including increased children’s space, a variety of new community meeting spaces, and a new teen area.
Ultimately, an option that replaced the 1975 addition with a new addition was selected as the most programmatically advantageous by the Building Committee. This option was approved at Town Meeting in spring of 2022, and designLAB was re-engaged later in that year to continue the project through the remainder of design and construction.
-
Type: Study, Expansion, and Renovation
Status: Construction

Exterior Library View

Circulation Gasket
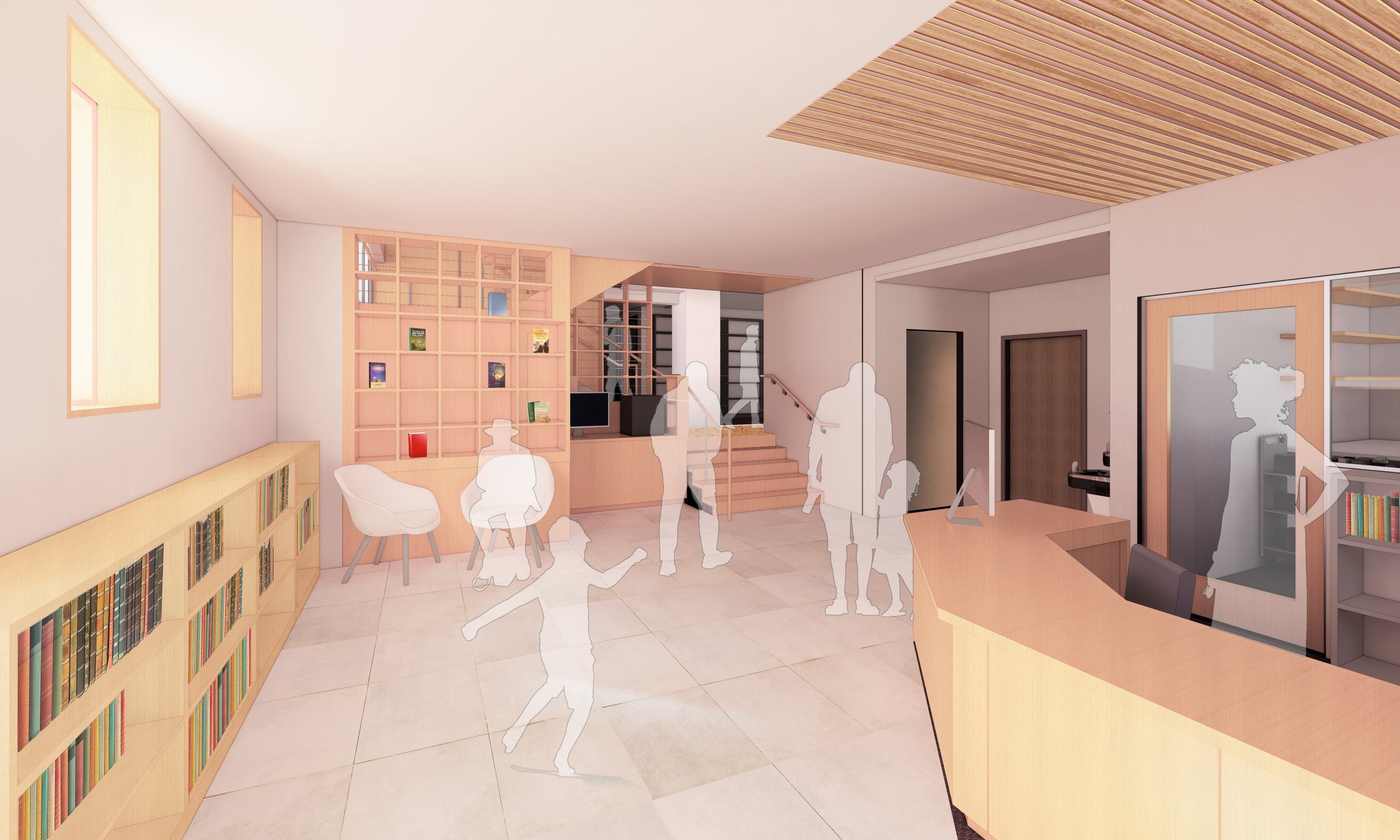
Browsing and Arrival
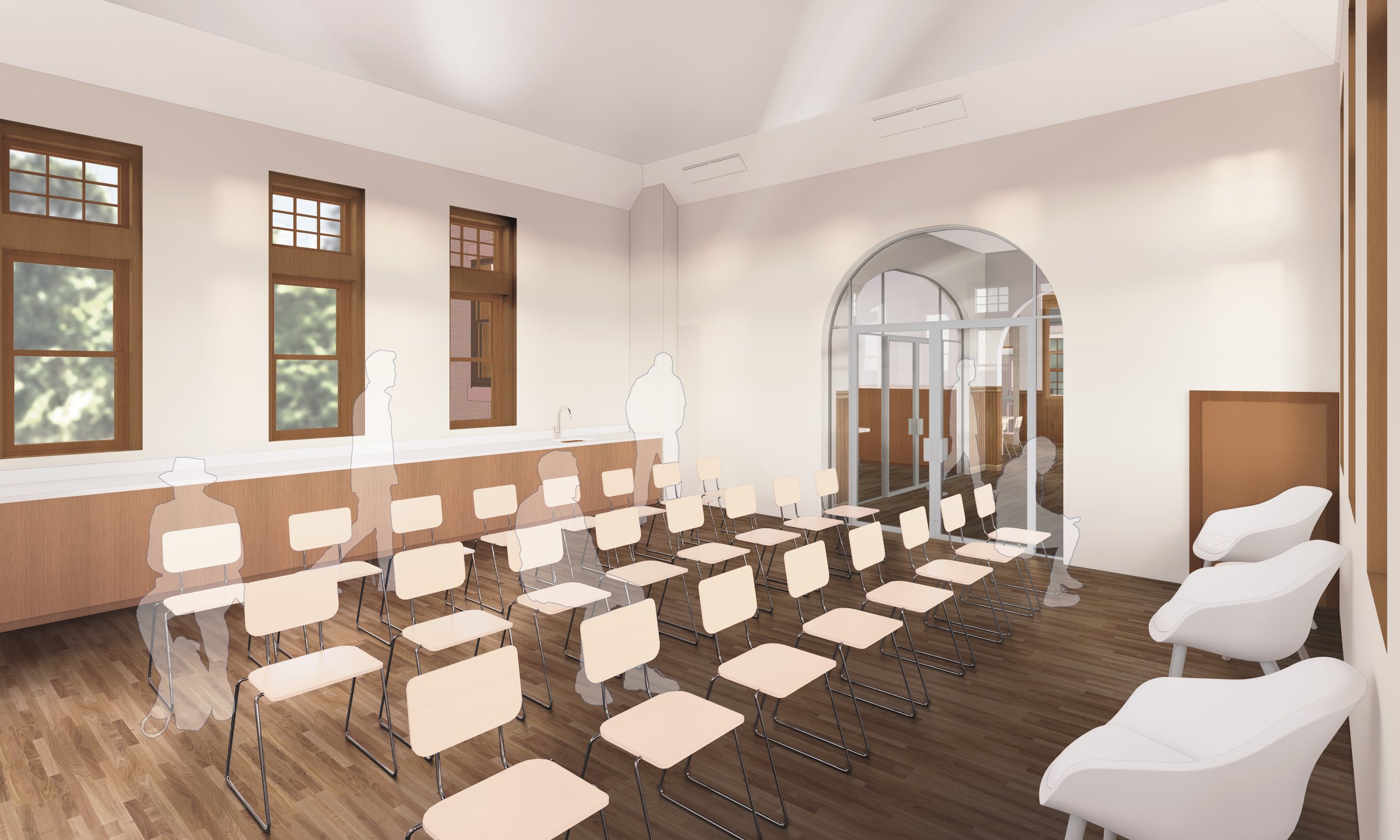
Program Room

Program Room
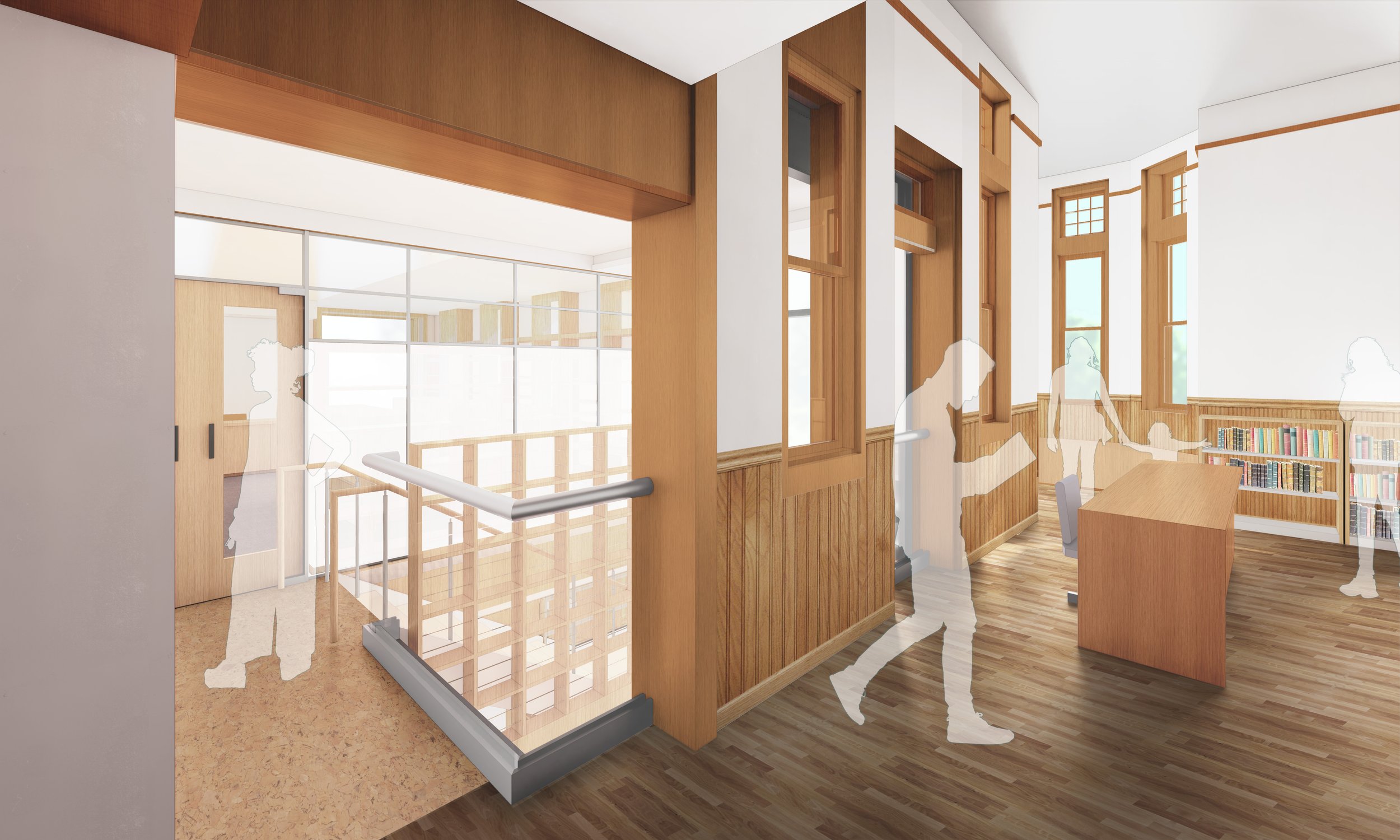
Historic Connection

Children's Space

West Elevation


