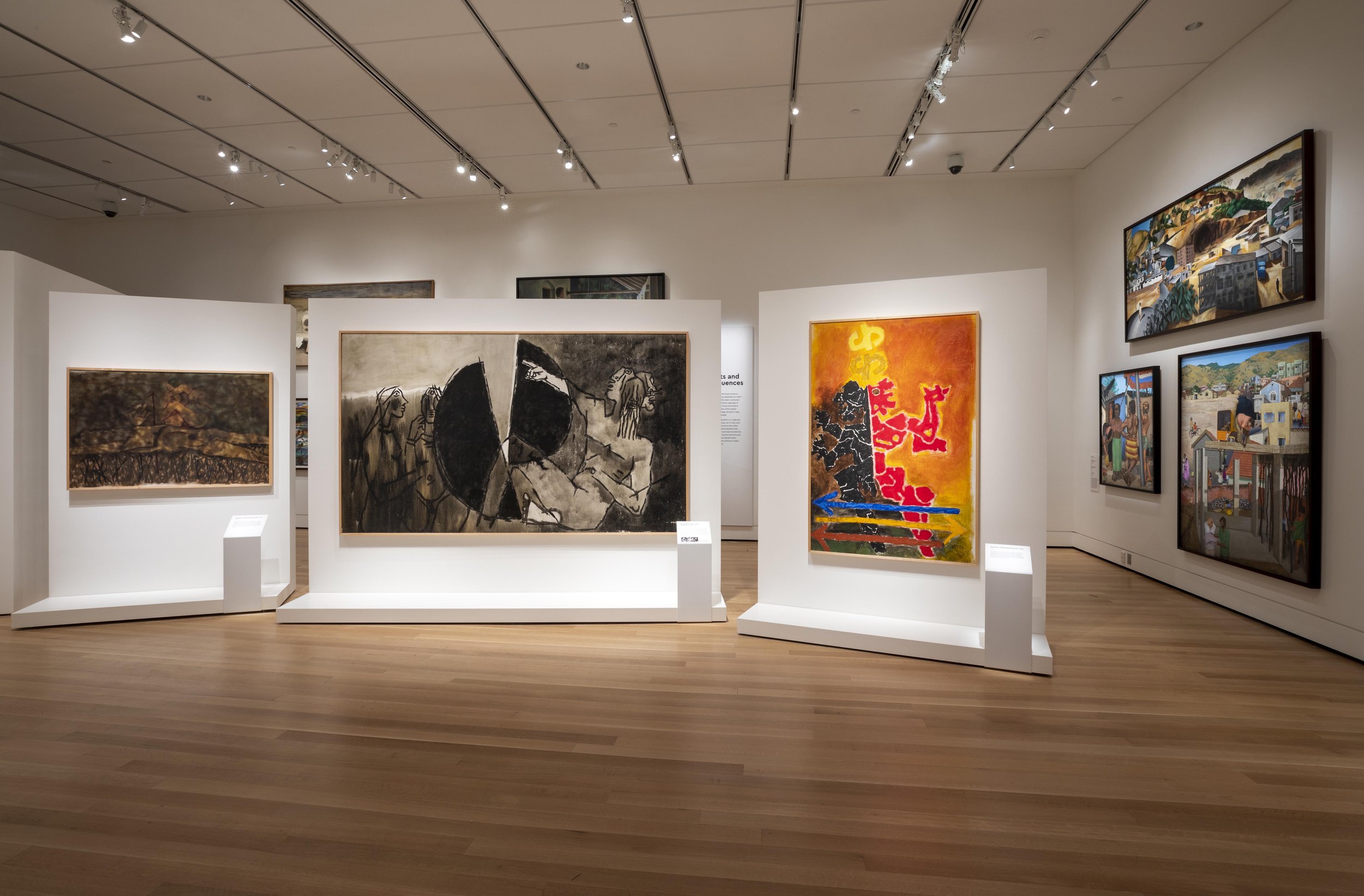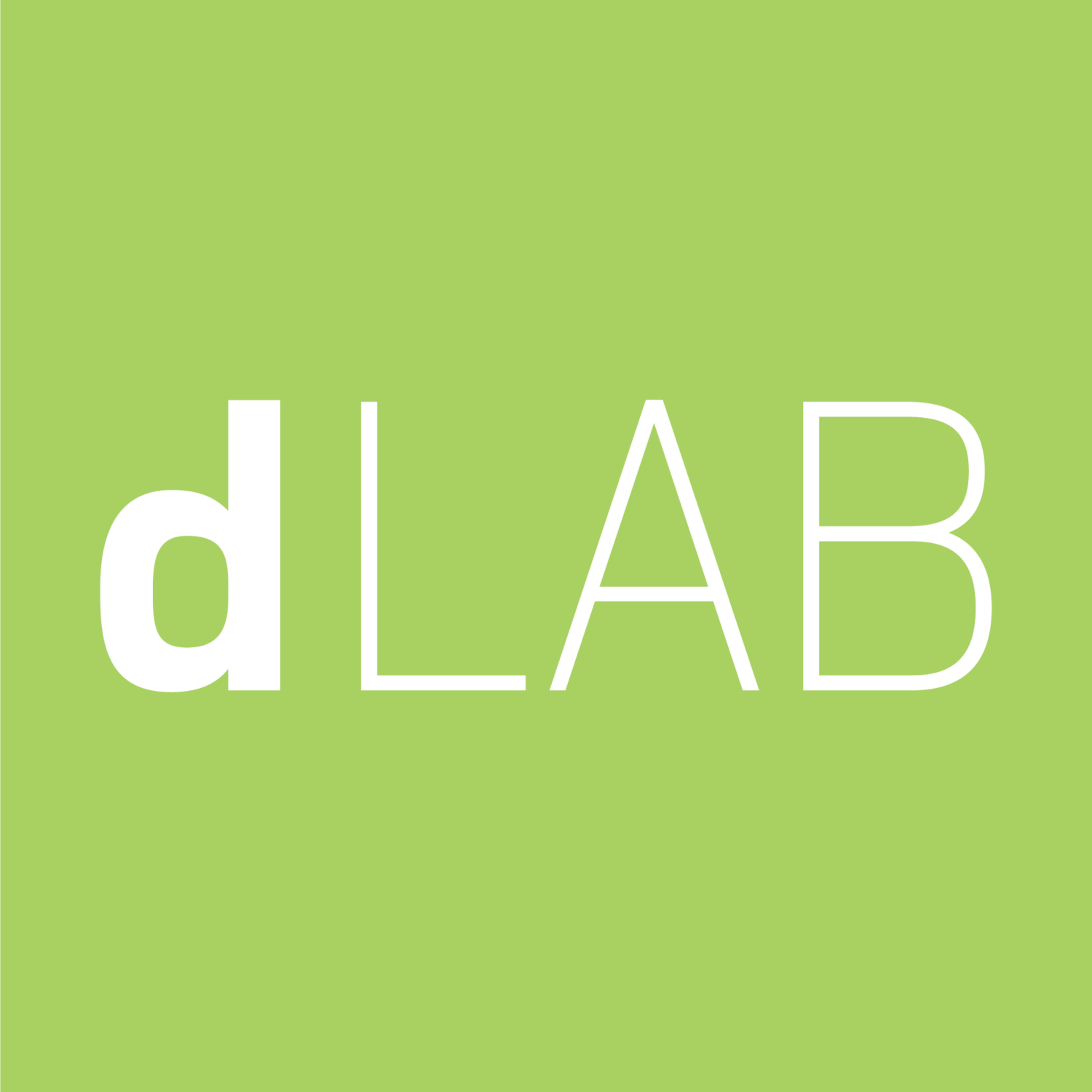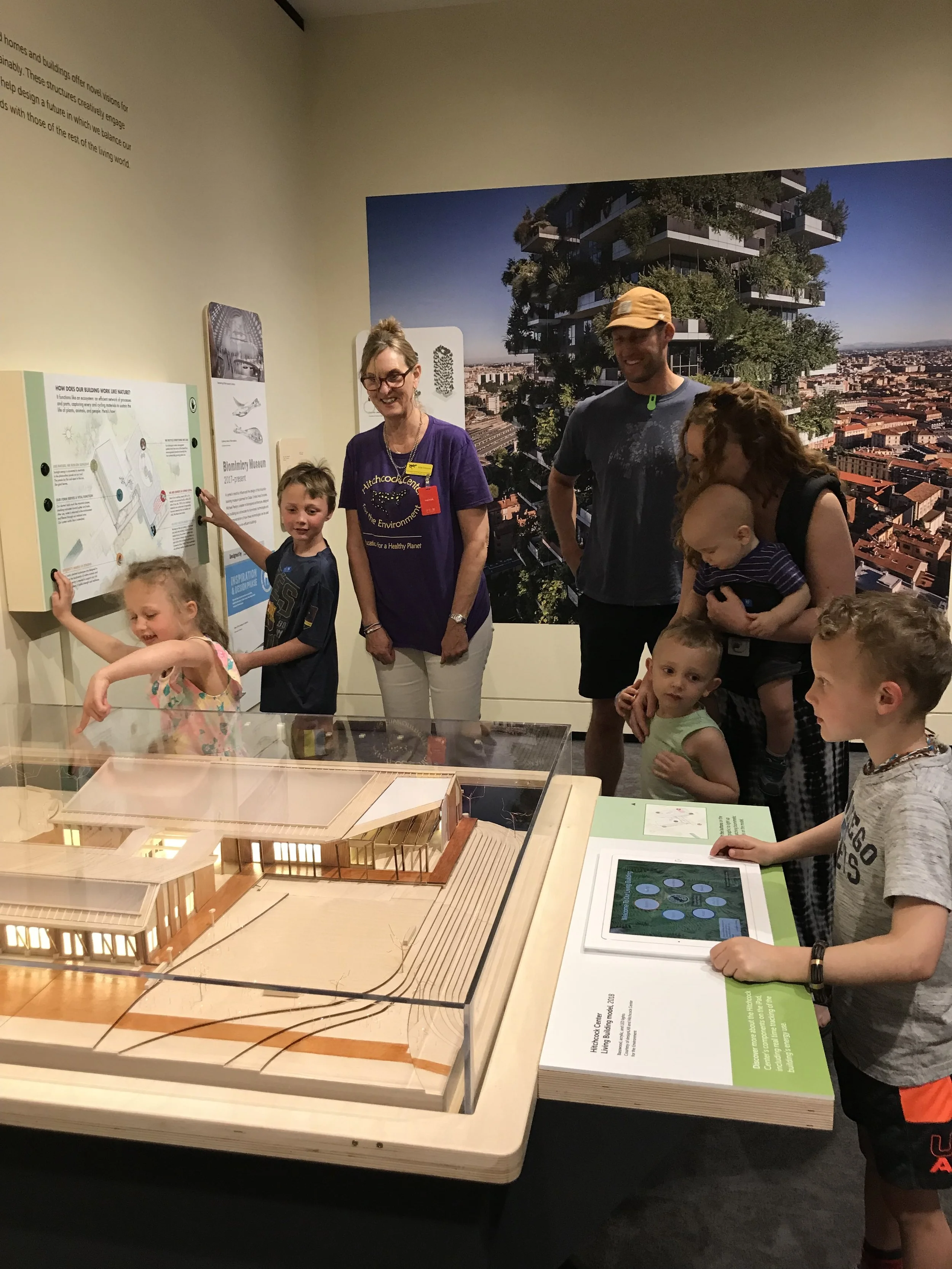
peabody essex museum
herwitz gallery renovations
Salem, Massachusetts
designLAB architects maintains a ten-year working relationship with the Peabody Essex Museum, collaborating with the organization in a range of capacities. designLAB has completed master planning work for the museum, spearheading early work that eventually led to the recently completed expansion and addition. This work includes addressing new potential programs, improving circulation, and addressing existing shortcomings in the handling and receiving of art to the museum. Concurrent with the completion of the expansion, designLAB led the renovation of the former Asian Export Art wing of the museum, which improved gallery spaces and upgraded exhibit lighting and AV infrastructure to current museum standards.
-
Type: Renovation
Size: 11,000 SF
Status: Completed, 2019
Photography: Courtesy Peabody Essex Museum / Photo by Kathy Tarantola










designLAB has also participated in exhibitions at the museum, including two components of the “Wild Designs” exhibit, which features works by artists looking to nature for creative solutions to human problems. designLAB’s Hitchcock Center the Environment was included as an example of how principles of bio-mimicry can be applied to create a Living Building. designLAB also led a design/build studio with Mass College of Art and Design to create a biomimetric pavilion along the Axelrod Walkway next to the museum. The Cooperative Pavilion, or “CoPa” uses the structure of a flower to create a unique experience for visitors to come together within nature.



