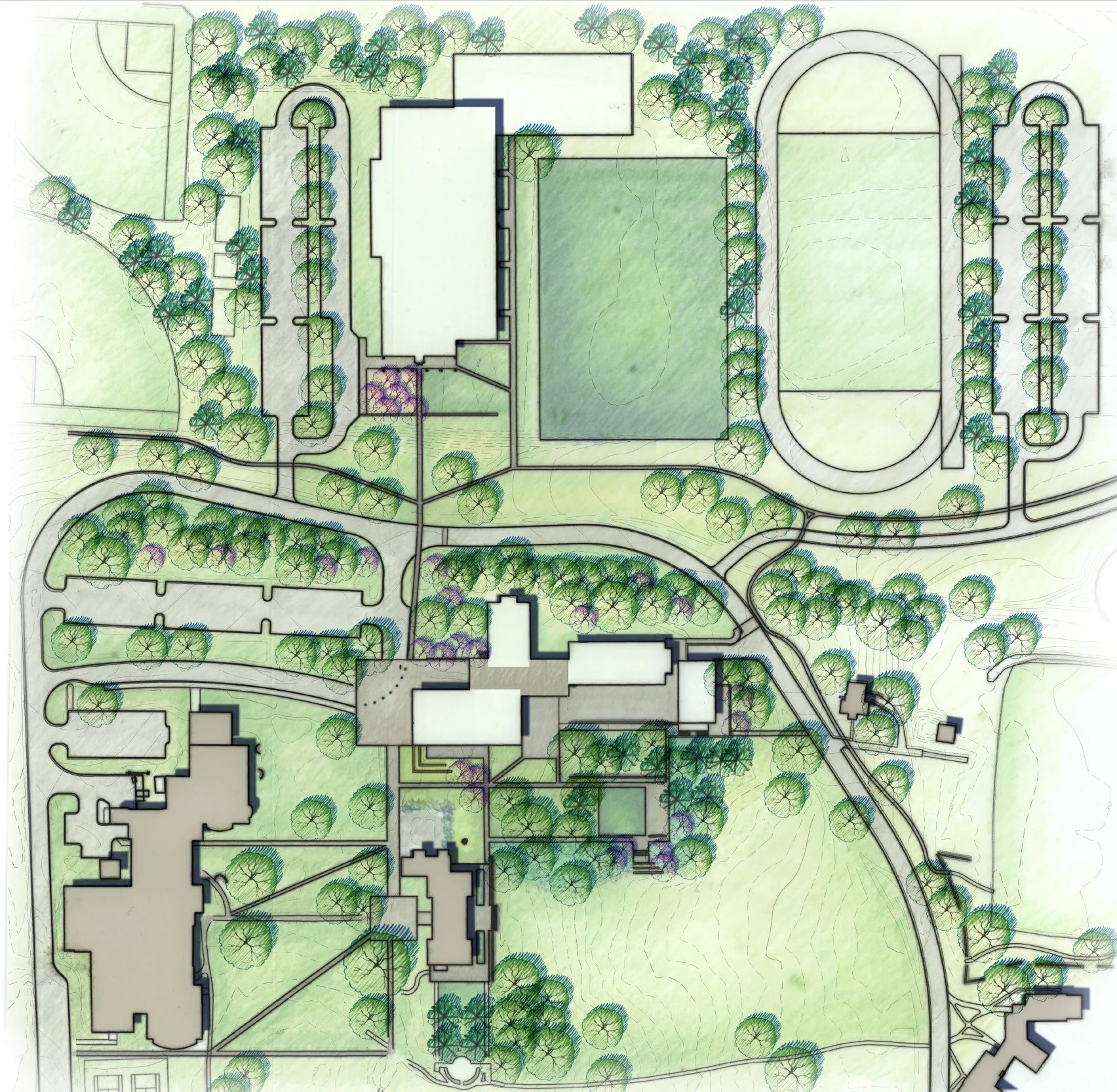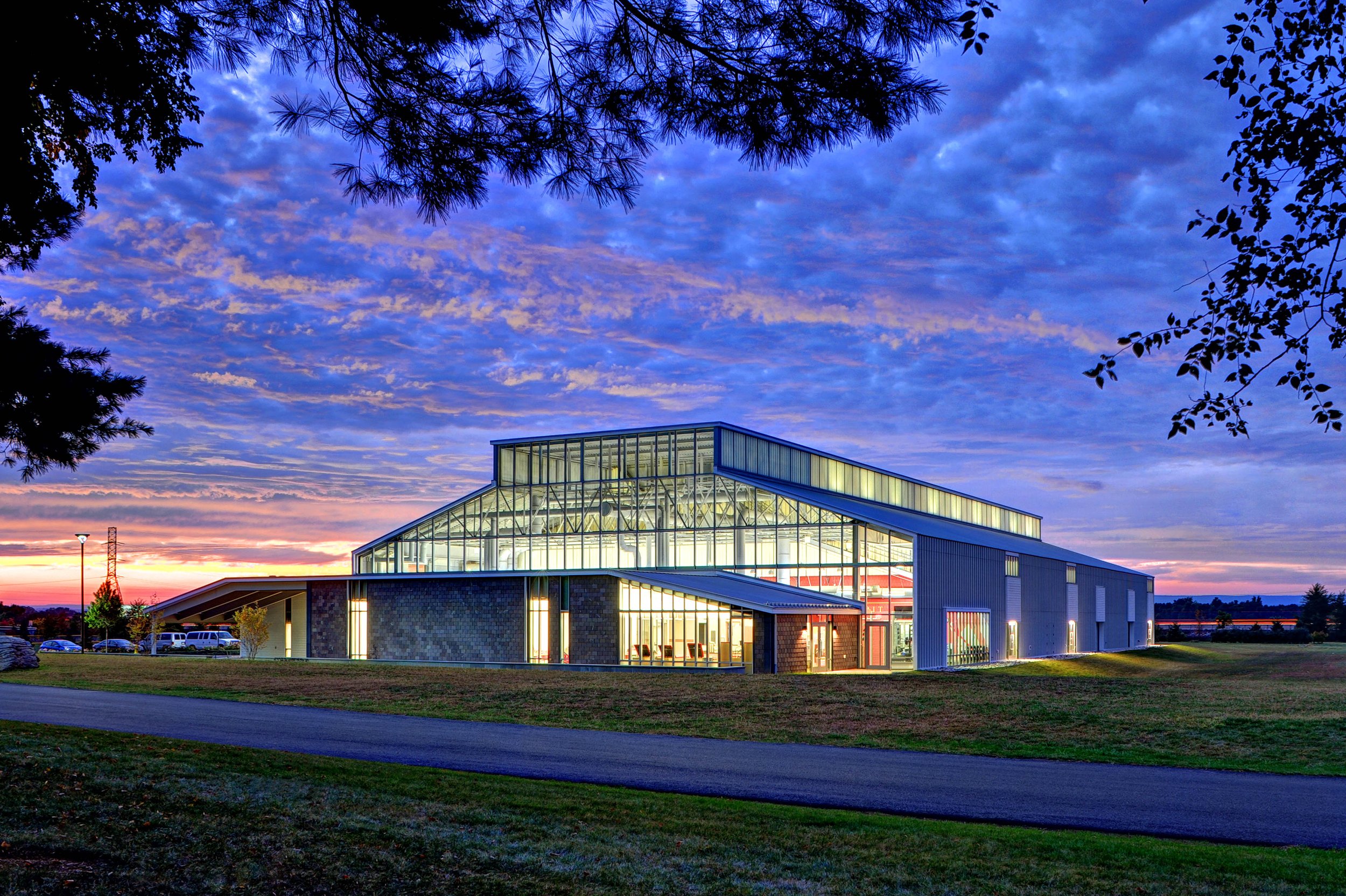
moravian academy
athletics center
Bethlehem, Pennsylvania
designLAB, with Voith & Mactavish Architects, completed the design and construction of the 39,000 sf Athletic and Wellness Center at Moravian Academy. The facility consists of a three court field house, weight and fitness room, locker rooms, a training and therapy room, office spaces and two classrooms. A generous lobby space provides ample room for informal gathering before and after events or for students waiting to be picked up after practice.
-
Type: New Construction
Size: 39,000 SF
Status: Completed, 2013
Photography: Peter Vanderwarker, Steve Wolfe
Associate Architect: Voith & MacTavish Architects


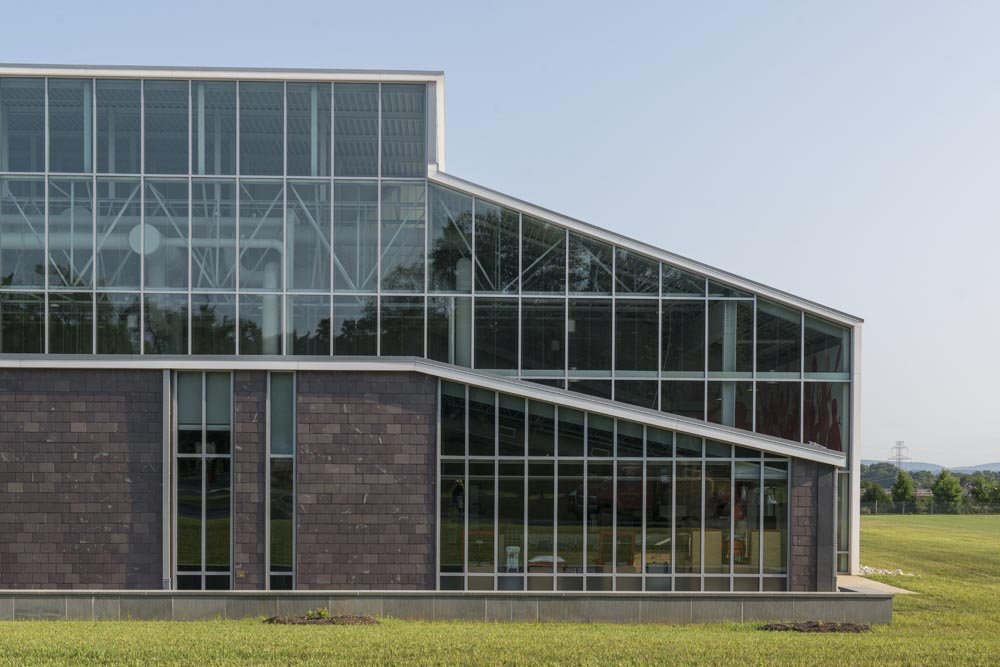
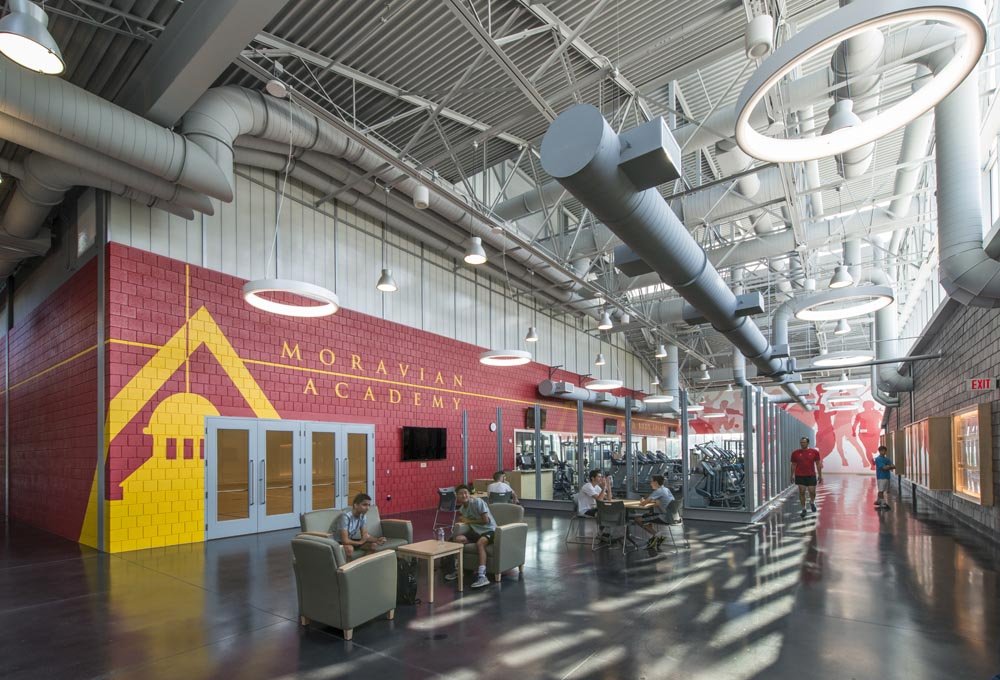

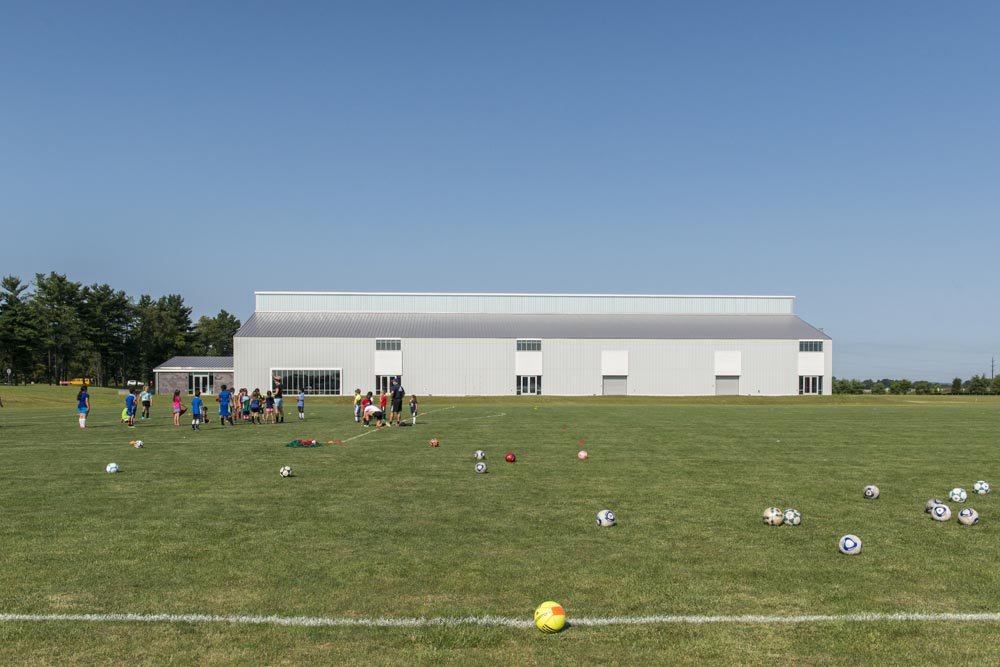


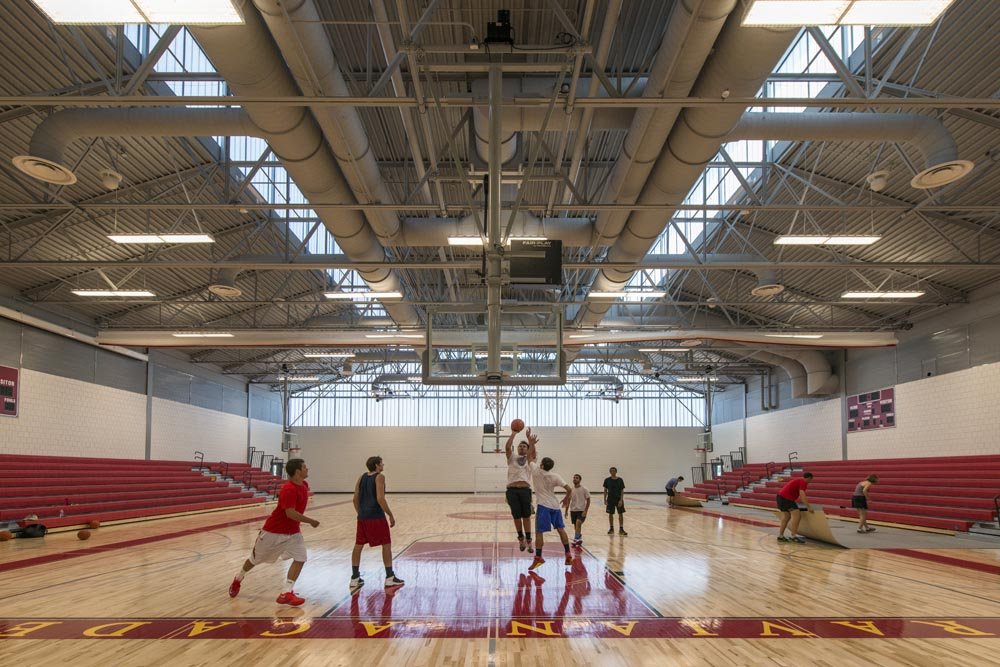

impact
The design for the wellness center was preceded by an update to the campus masterplan for the schools Merle-Smith campus. The campus is a former country-garden estate amidst the agrarian Pennsylvania landscape. The masterplan included concept level designs for the wellness center and a new middle school.








