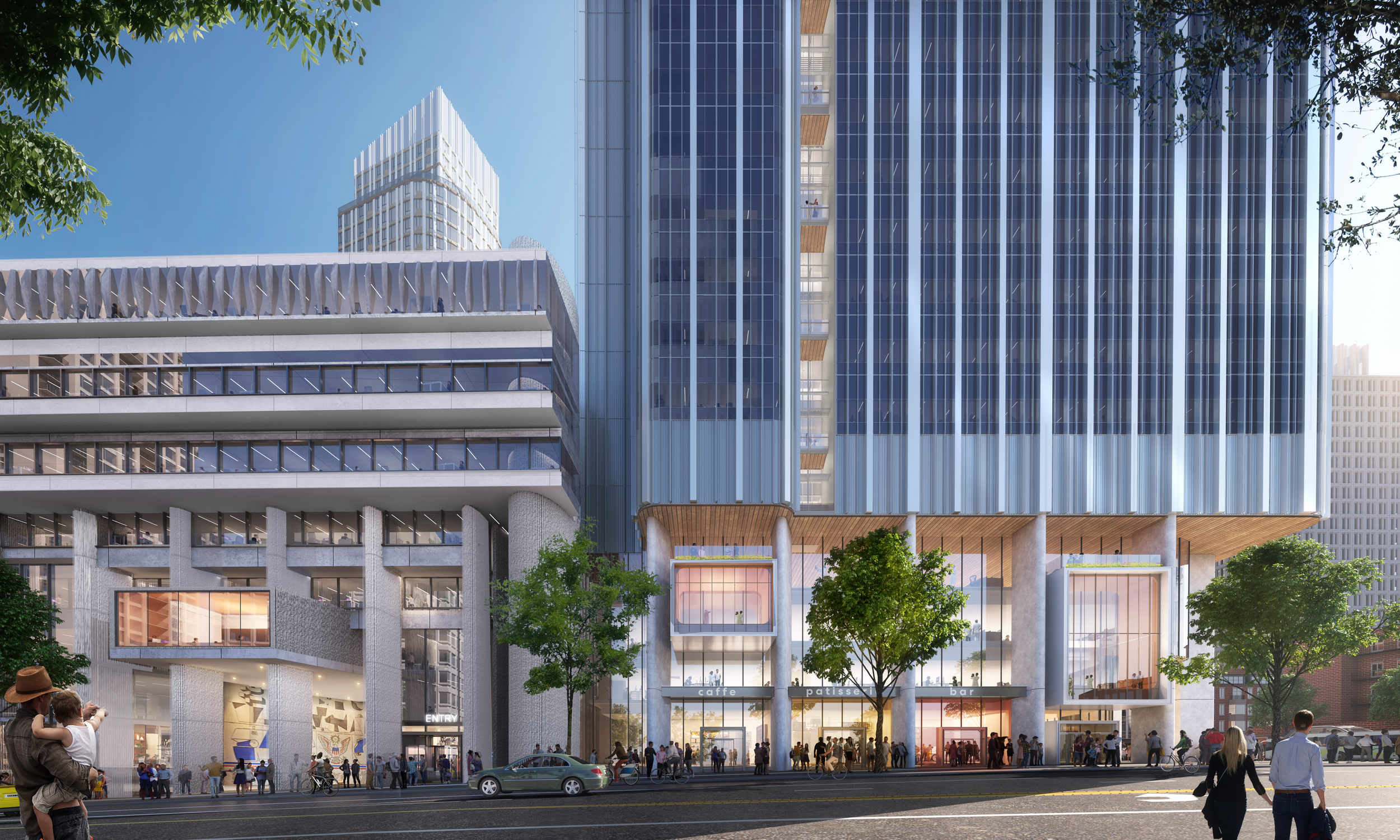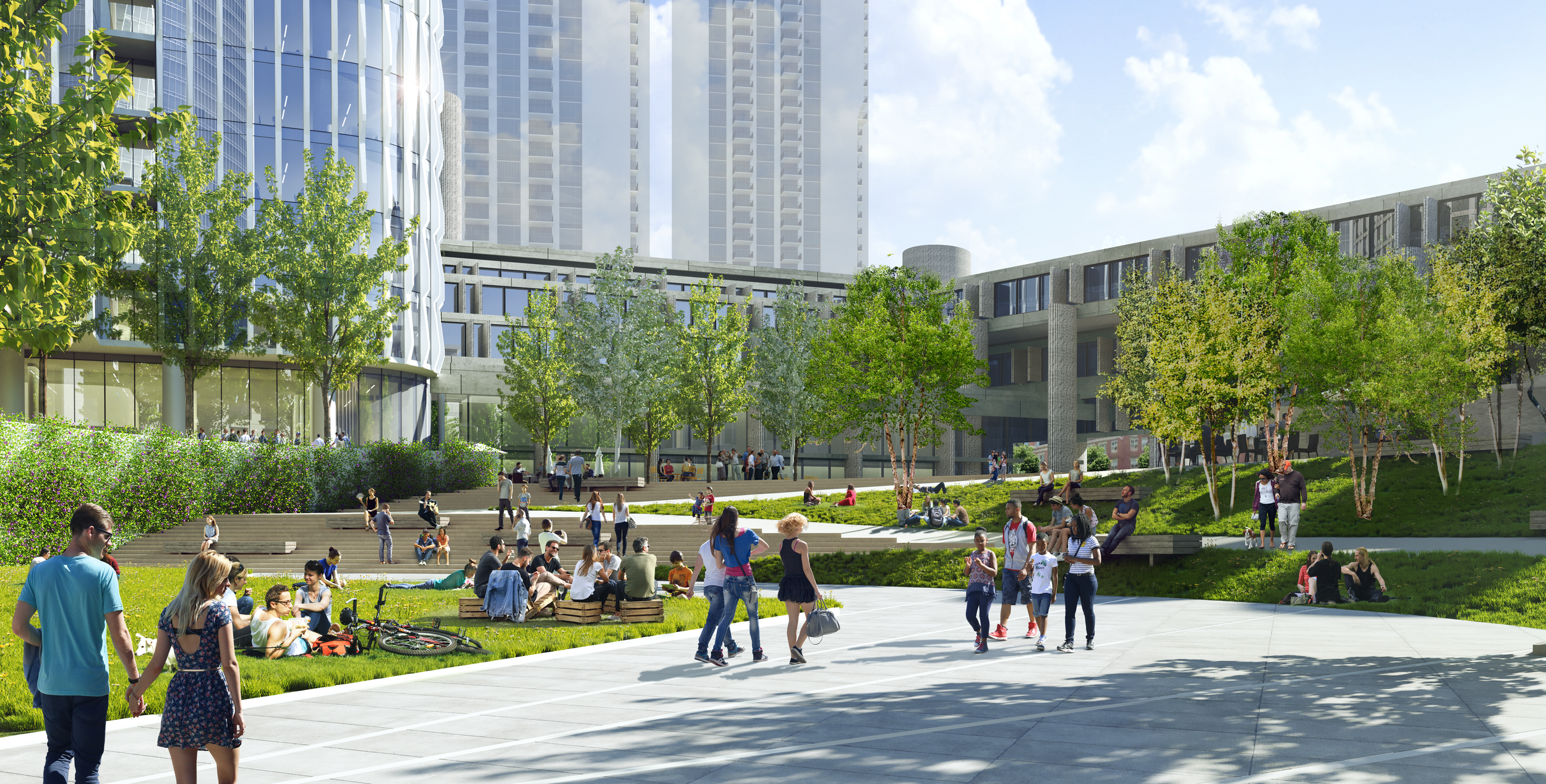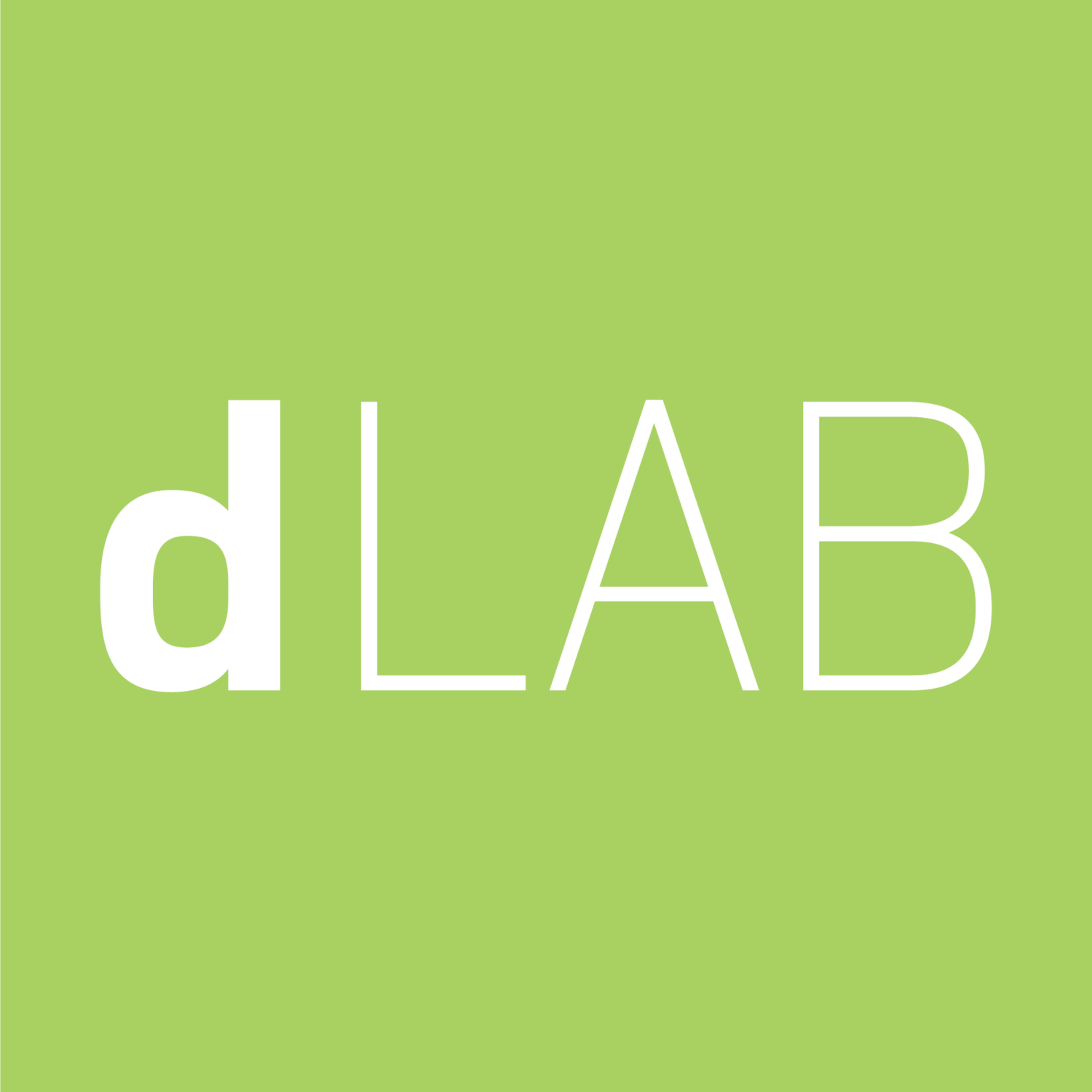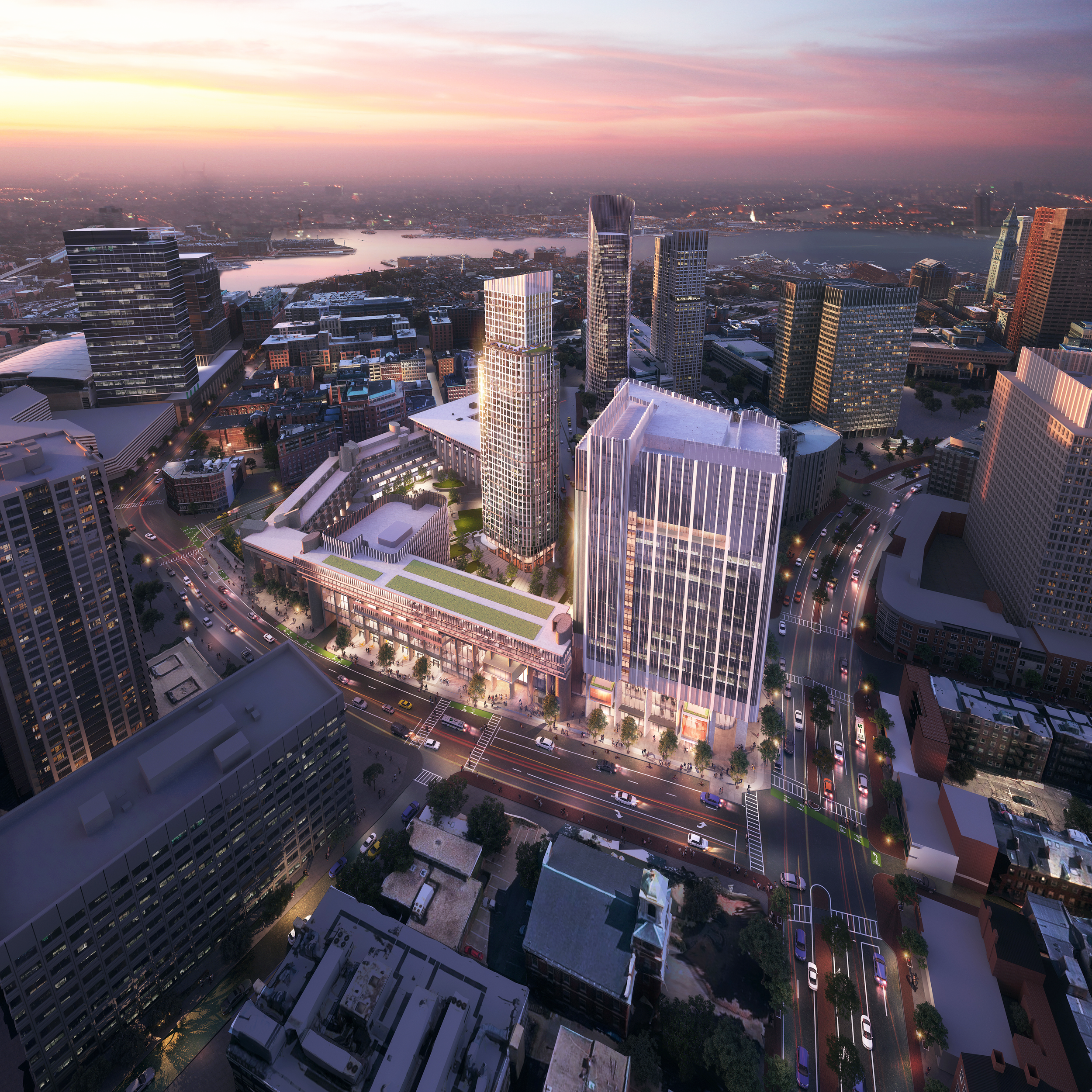
hurley building competition
boston, Massachusetts
““We didn’t build three separate buildings ... but one continuous building which defined the street, formed a pedestrian plaza, and utilized a multi-storied building ... to announce the development from a great distance.””
designLAB architects participated on a multi-disciplinary, developer-led team in the role of Co-Lead Architect for the Hurley Building Redevelopment Competition, held by DCAMM. designLAB’s scope was focused specifically on repositioning the existing Hurley Building— a 350,000 sf brutalist structure designed by Paul Rudolph with an imposing frontage along Boston’s Staniford Street— into an open, approachable, equitable, and contemporary mixed-use space that would not compromise the architectural legacy of the building.
The preservation and celebration of the Hurley building was a foundation of design. Early in the process, the assets and liabilities of the existing structure were considered, so that the team could determine how much of the building could be revitalized, and how much must be removed to meet the client’s spatial goals. It was determined that a the corner of the building that overlooks Cambridge Street was not viable for re-use a life science building due to its floor-to-floor heights and floor plate sizes; however, the Staniford Street-facing portion of the building was well-poised to become a new workplace environment, without major demolition or reconfiguration.
The team re-planned Hurley’s large, open, and flat floor plates to optimize exterior views to the east and west. The creation of new, occupiable balconies overlooking the plaza would create daylit connections to the city. A new interiors palette rooted in natural materials complements the exposed concrete structure. An addition to the original building— the Park Tower—is wrapped in a series of vertical precast concrete fins, re-interpreting the forms and material language of Rudolph’s bush hammered concrete.Along Staniford Street, a proposed retail edge along the length of the facade that is accessed directly from the street through a series of stepped terraces, drawing people engaged with an edge of the building that was previously buried beneath a sidewalk. The southern end of the Hurley Building was leveraged as a major pedestrian passageway, creating a light-filled, open-air, accessible route between Staniford Street and the plaza at the building’s interior. This critical move reduces the superblock effect, inviting pedestrians into and through the entire Hurley Complex. Together, the new retail edge and the portal passage create a dynamic and humanized series of spaces— much like those Rudolph sought to create throughout his lifetime.
Ultimately, the final proposed concept design operated along a scale of preservation, transformation and innovation— all while maintaining the belief that old and new are inseparable, and that bold aspirations are key to evolving the site toward significant impact on Boston’s urban realm. The team approached the future of the Hurley Complex as a simple for the best that Boston can be: a blending of past and future toward a healthier, more sustainable, and more inclusive present.
-
Type: Concept Study for Competition Entry
Program: Civic / Mixed-use incl. Government Offices
Size: 310,000 SF
Status: Completed, March 2022





history + adaptive reuse
The Hurley Vision reimagines what a city block can be: a welcoming and inclusive public space, rich with diverse programming that celebrates the best of old and new. All building and site elements are conceived toward a new synthesized whole, preserving many of the primary planning and design principles initiated by Paul Rudolph in the 1960s. By operating along a spectrum—preservation, transformation, and innovation—we can continue the legacy of this complex and leverage the historic buildings as a great cultural asset for the City of Boston.


