
holland hall hotel concept study
meadville, pennsylvania
designLAB is currently engaged in programming and design for the renovation of a historic mansion — called Holland Hall — into a boutique hotel in the college town of Meadville, PA. The mansion has served a number of lives, from noble estate to fraternerity house, and has been empty for the last decade. When finished, Holland Hall will boast handsome guest rooms, event space, and two premier fine-dining establishments—a traditional dining room, and a speakeasy bar in the basement— creating a luxurious destination in Western Pennsylvania.
-
Type: Renovation
Size: 14,500 SF
Status: Ongoing; Concept Design Completed, 2022


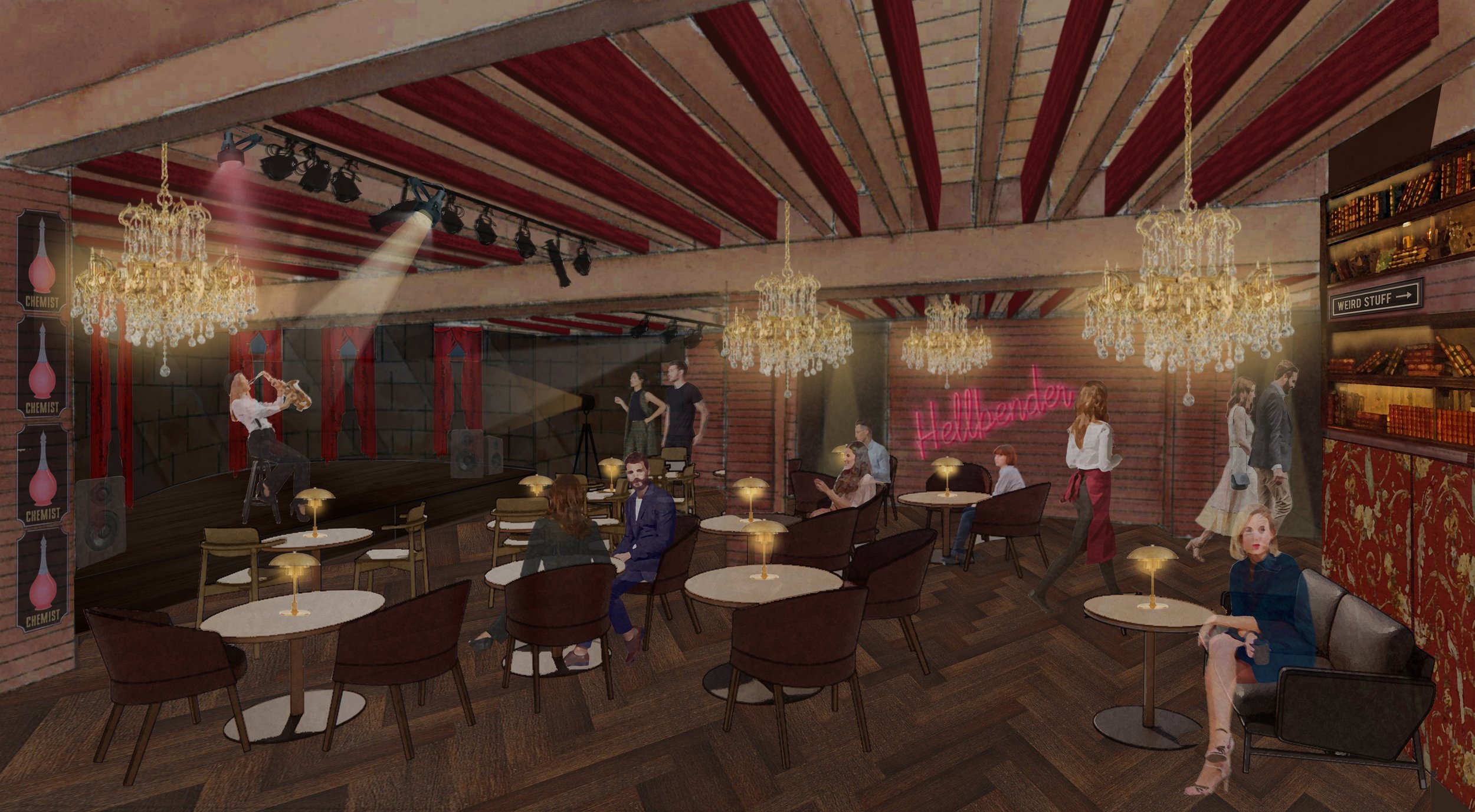


impact
Holland Hall is the former Huidekoper Mansion, built Arthur Clark (AC) and Frances Reynolds Huidekoper. The mansion’s north wing was built in 1807, and was the first brick building in Meadville. In 1899, AC had the structure moved up the hill to where the mansion currently sits, expanding around it to nearly triple in size.
AC came from a wealthy Dutch family, but his true love lay out west. In 1883, he bought 23,000 acres of land in North Dakota to build the HT Ranch, which, at its peak, ballooned to over 100 square miles of land. HT Ranch became the largest horse ranch in the state, with 12,000 horses roaming across the open range. He later returned to Pennsylvania, raising his family in the mansion until the 1930s. After the passing of AC and Francis, their children deeded the home to Allegheny College. It served as the Phi Delta Theta fraternity house for many years, before transferring ownership to the Crawford County Historical Society.
We are thrilled to assist CCHS in returning the mansion to its former glory, interpreting and re-presenting the stories of the Huidekoper Family to a new generation of users, through its architecture and design. In the photos below, see a collection of images from the HT Ranch, and the original mansion.
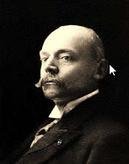
Arthur Clark (AC) Huidekoper
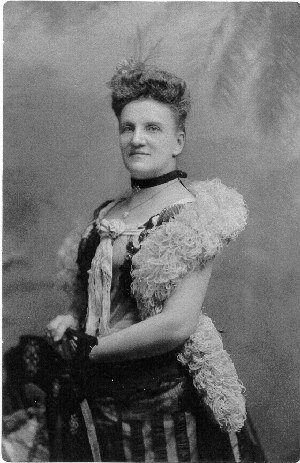
Frances Reynolds Huidekoper
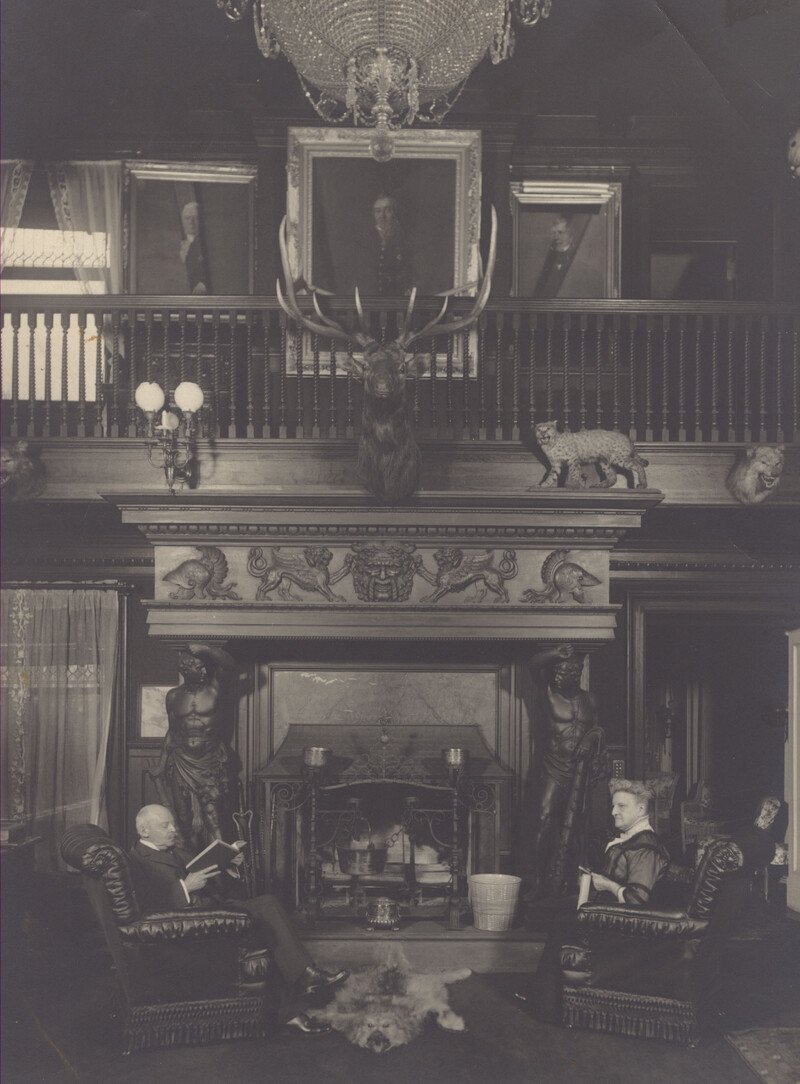
Historic photo of the original living room at the Huidekoper Mansion, with AC and Frances posed in the foreground.
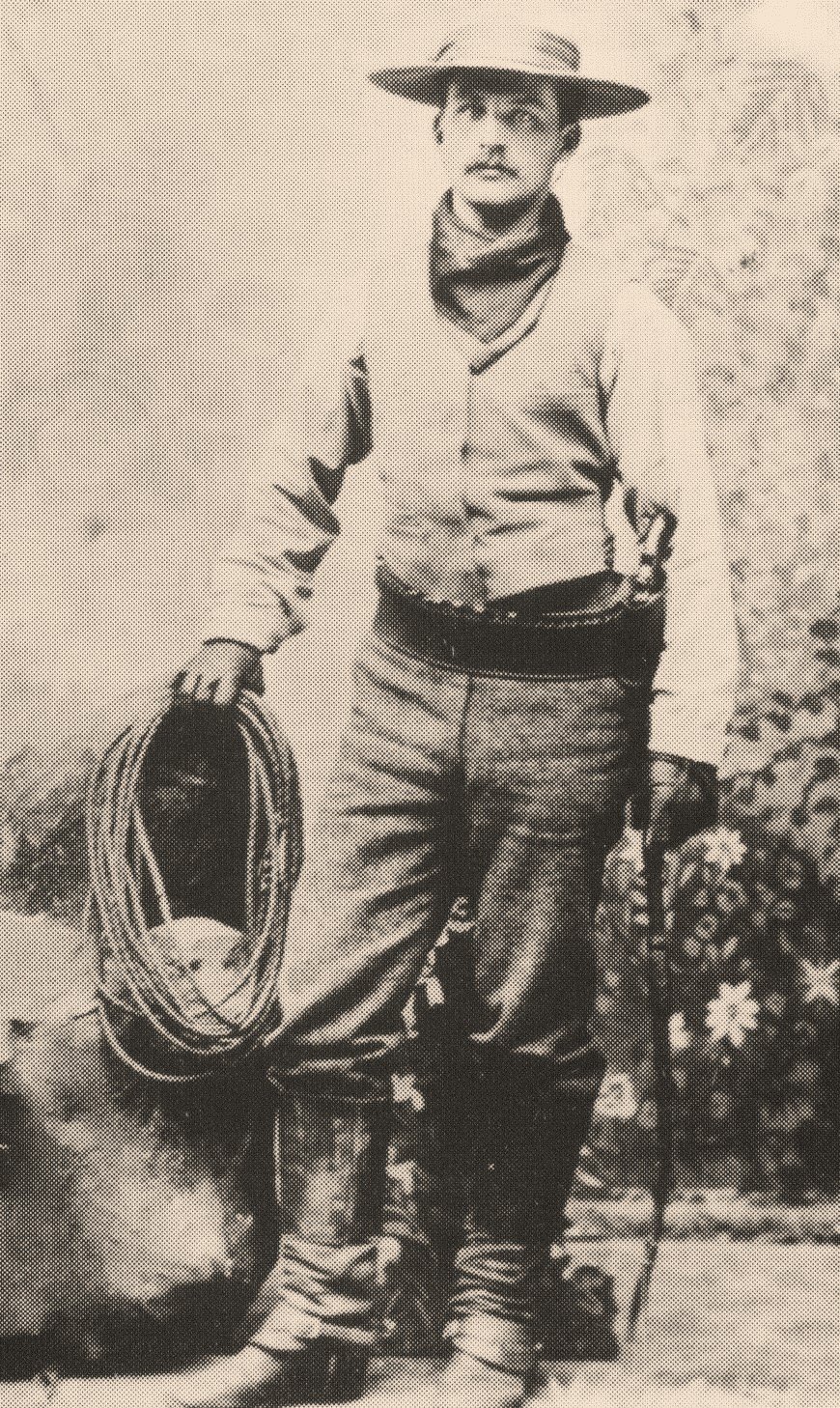
AC Huidekoper on his ranch

North Dakota badlands

HT Ranch

HT Ranch

Huidekoper Farm, Conneaut Lake City
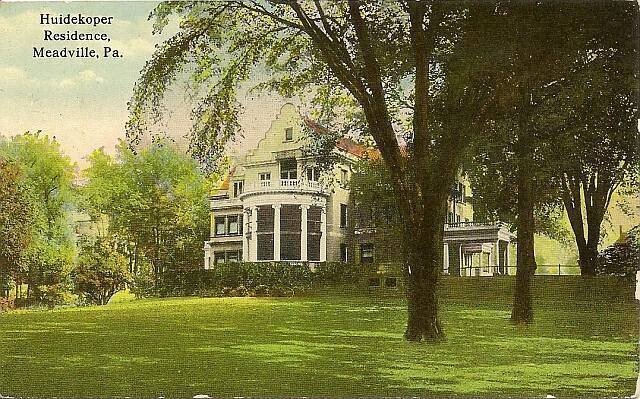
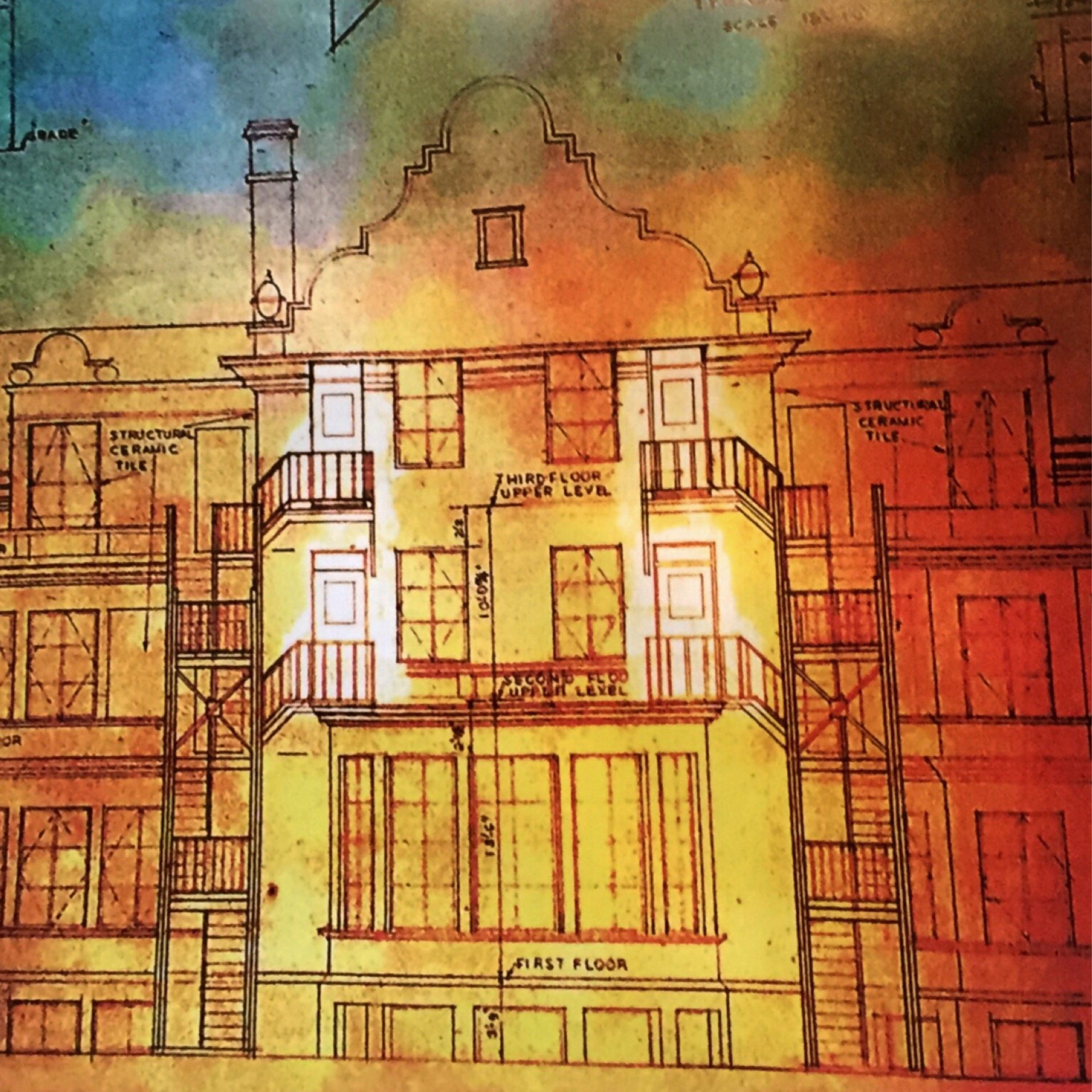
Historic elevation of the Huidekoper Mansion

