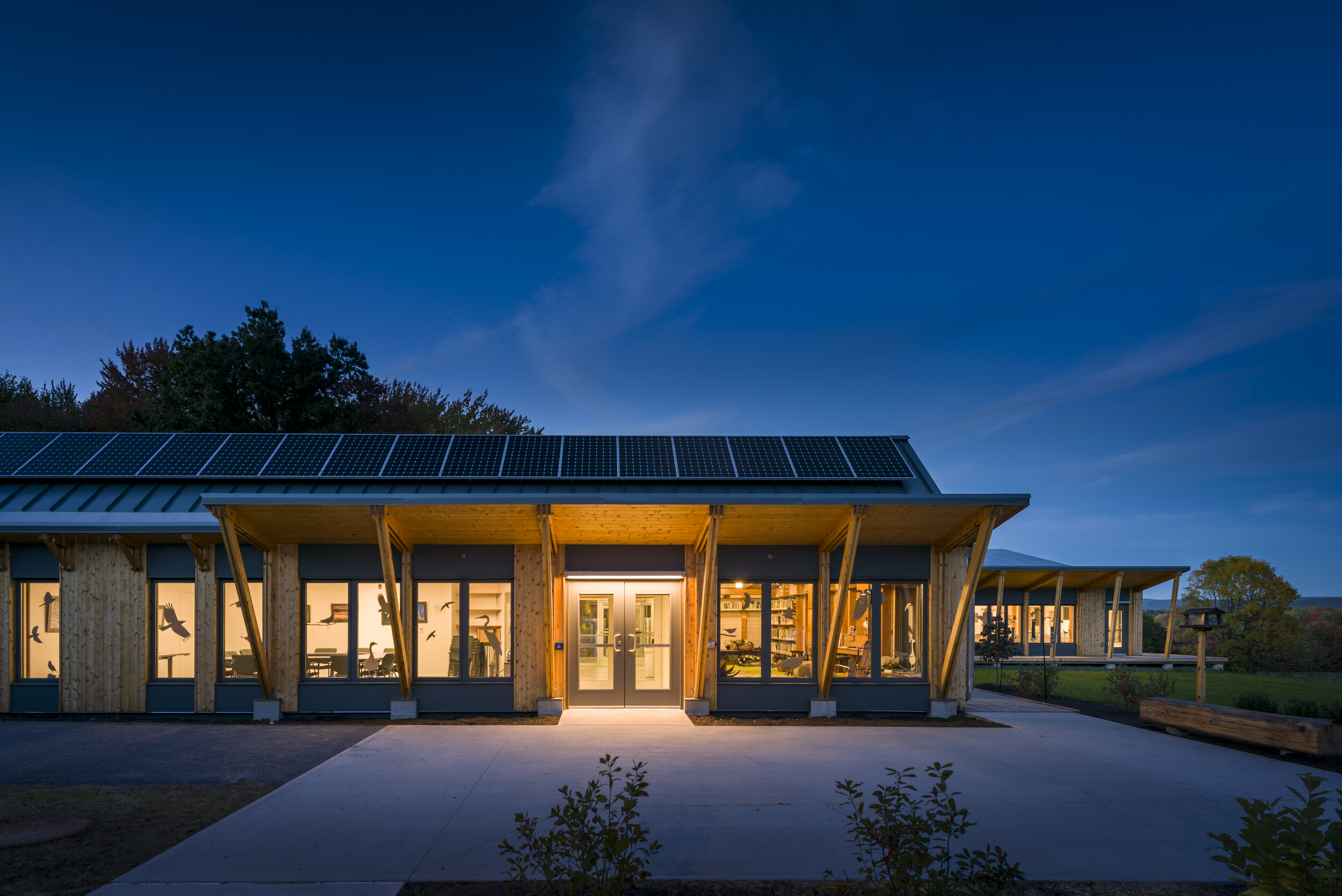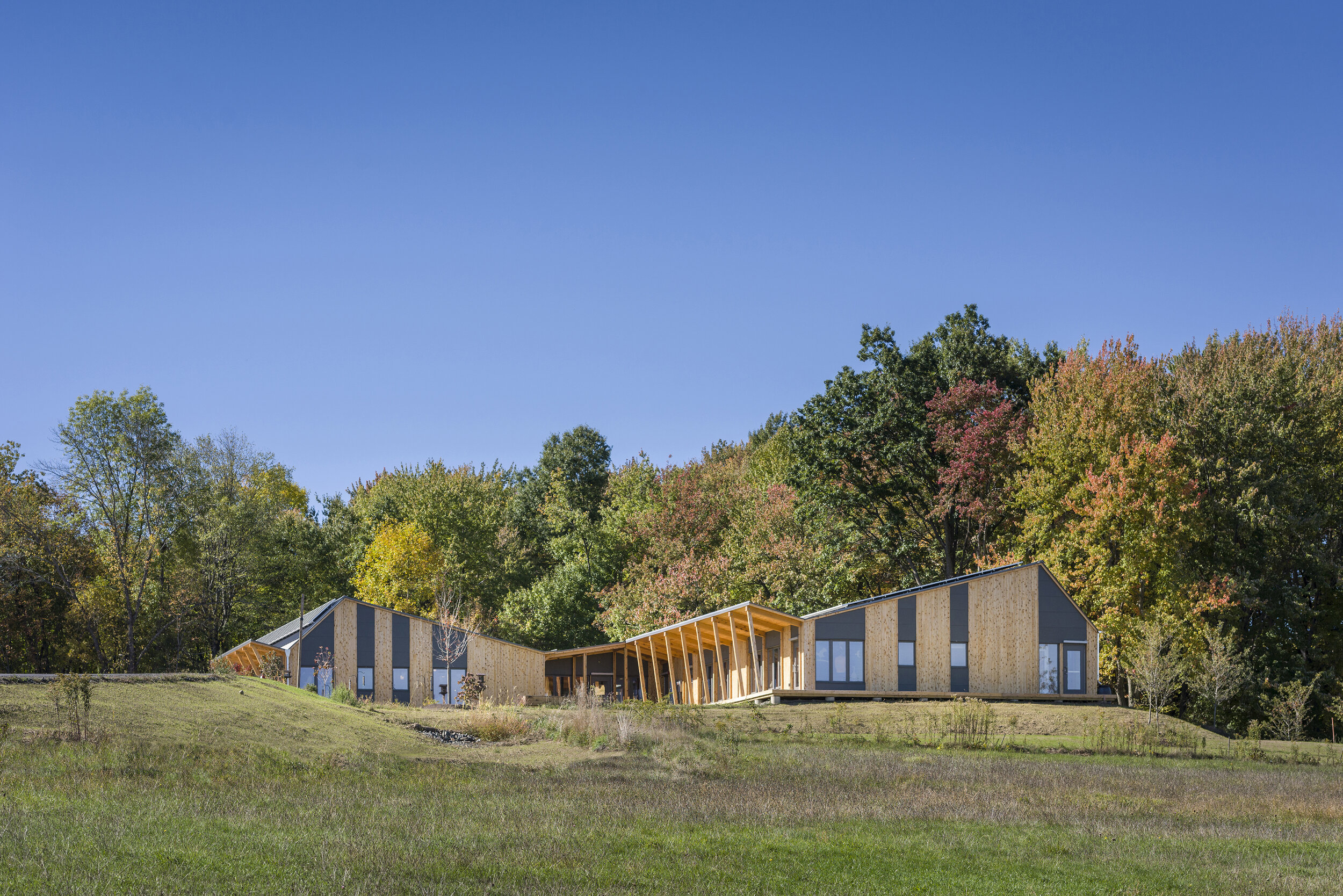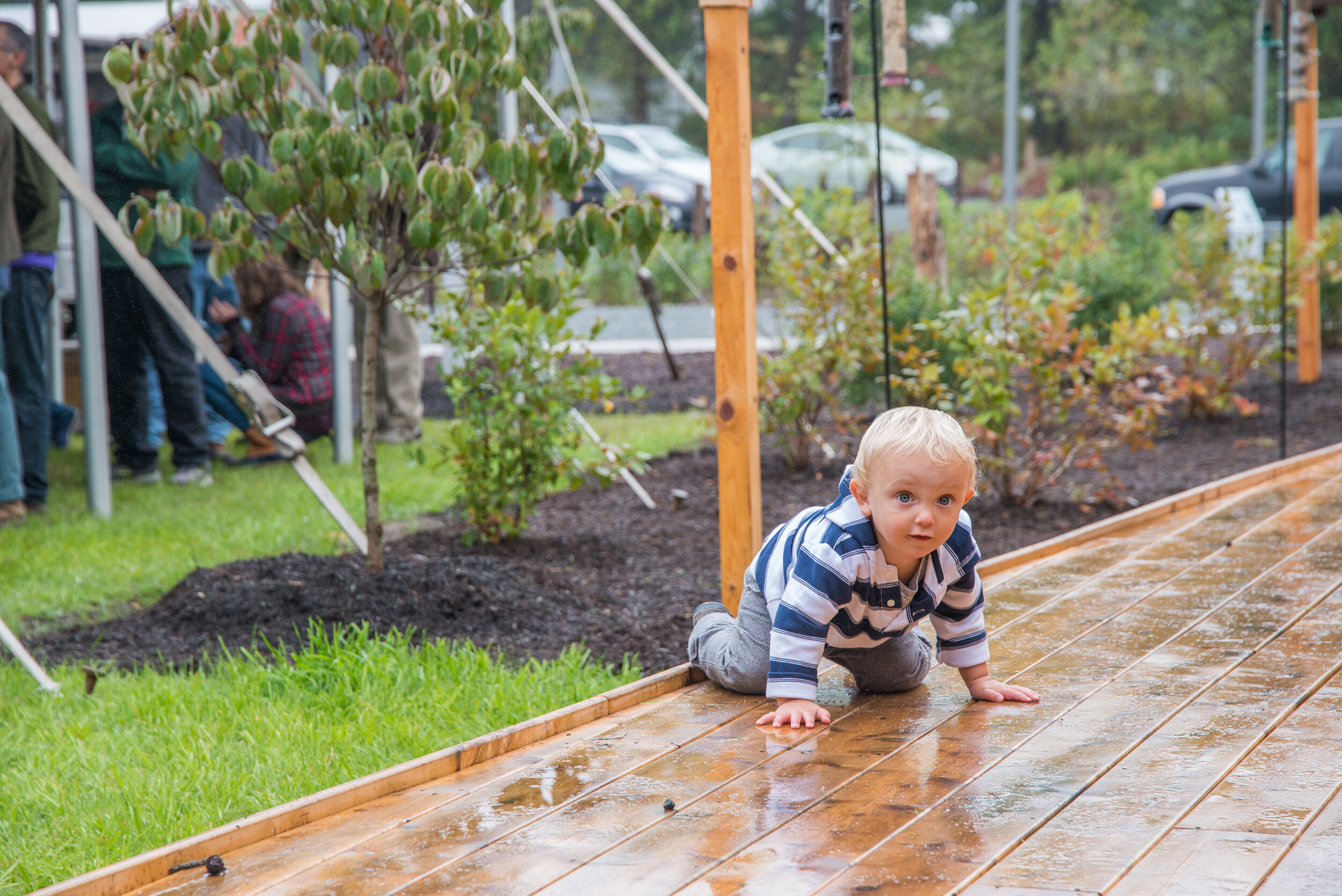
the hitchcock center
for the environment
amherst, massachusetts
“We invite you to join us in a world where what we create and do as humans adds to the web of life, restores it, is regenerative…”
-
Type: New Construction
Size: 9,000 SF
Status: Completed, 2016
Sustainability: Certified Living Building
Photography: Peter Vanderwarker -
2019 Living Building Challenge - Certified Living Building, ILFI
2018 Honor Award for Sustainable Design, Boston Society for Architecture
-
"A building that practices what it preaches," Wood Design & Building Magazine
The goal for the Hitchcock Center was to create an environmental education center whose impact would stretch beyond the physical building. Participation in the Living Building Challenge— one of the most rigorous sustainability rating programs available— allowed the design team to create a building that practices what it preaches. The building uses a combination of high-tech and hands-on tools that align with the Center’s programming, showing visitors easy ways to incorporate practices for sustainable living within their daily routines.
The building’s southern wing was designed around principles of natural observation, featuring live animal exhibits and views of the pollinator gardens outdoors. The northern wing hosts three classrooms and the building’s energy + water management dashboard.
The northern and southern wings of the building are shifted to create two outdoor spaces— the Den and the Nest— each with their own micro-climate for students to explore. Exhibits, animal habitats, teaching gardens, and play spaces are designed to continuously bend interior and exterior space.

Carved into the hillside, the Den Courtyard is surrounded by trees and a vernal wetland to the north.

The Naturalist’s Desk is home to a collection of educational resources that promote the observational learning goal of “Nature Teaches Us.”


First Flush System: inside the Ecotone at the heart of the building, four clear tanks demonstrate the water’s pathway through the building. The Center harvests rainwater to serve 100% of its domestic needs, and then returns 100% of its wastewater back into the aquifer.

The center uses a combination of “Lean” strategies to reduce energy use through passive measures, “Mean” strategies to optimize energy use through active systems, and “Green” strategies to generate energy on site to offset energy used.

Every aspect of the building design was informed by the local bioregion. Four axially-divided quadrants were created by shifting the two programmatic wings to create two separate courtyards with distinct micro-climates.

A front porch frames the Nest Courtyard, and offers views to the Holyoke Range beyond.

A deep overhang along the south-facing facade of building provides shade in the harsh summer months buts allow for solar harvesting in the winter. At the edge of the Nest Courtyard, it also provides a social area for gathering and activities.

Teaching strategies such as systems-thinking, sense-of-place, and scales-of-impact are embedded into play spaces, teaching gardens, interactive building systems, and exhibits.

impact
The significance of this project reaches beyond its programming to leverage the design and construction process as a tool to educate and promote change. During construction, the project was overwhelmingly embraced by the local trades and building authorities, who adjusted their typical practices to support project goals. Since completion, the Center has mentored other institutions participating in the Living Building Challenge, and speaks in national forums to promote sustainable building. The Center’s educators have also developed a curriculum focused on design and engineering as an avenue for environmental advocacy. Students and educators actively use the building, landscape, exhibits, and systems as a testing ground to design a better future, continuously realizing the vision the Hitchcock Center had set out to achieve.

Collecting water from one of the Center's rain barrels. Image courtesy of the Hitchcock Center.

An interactive dashboard displays the building's energy and water use in real time. Image courtesy of the Hitchcock Center.

Exploring the Center's deck. Image courtesy of the Hitchcock Center

In the Ecotone, visitors can follow water's path through the building via color-coded tanks. Image courtesy of the Hitchcock Center

The Naturalist's Desk is ome to a collection of animal mounts, specimen drawers, and other educational resources. Image courtesy of the Hitchcock Center.


