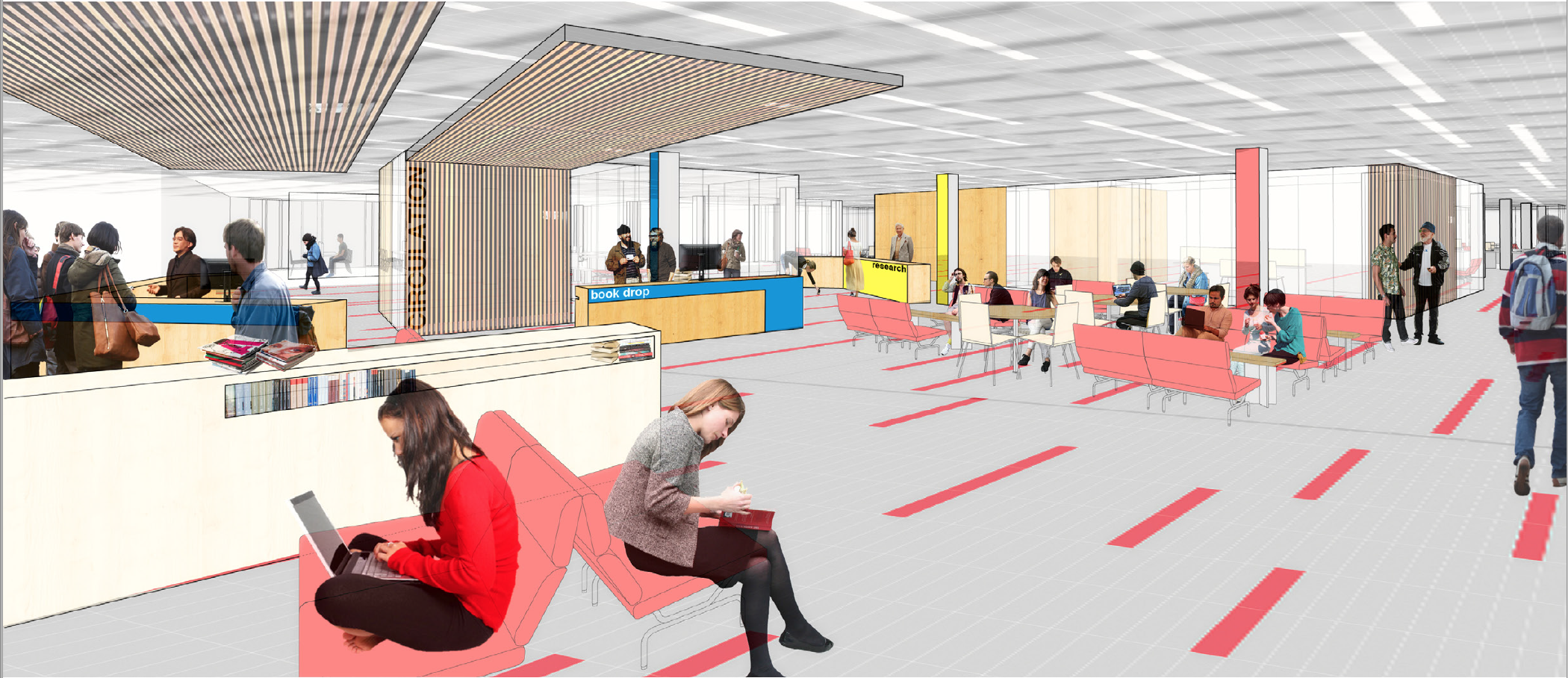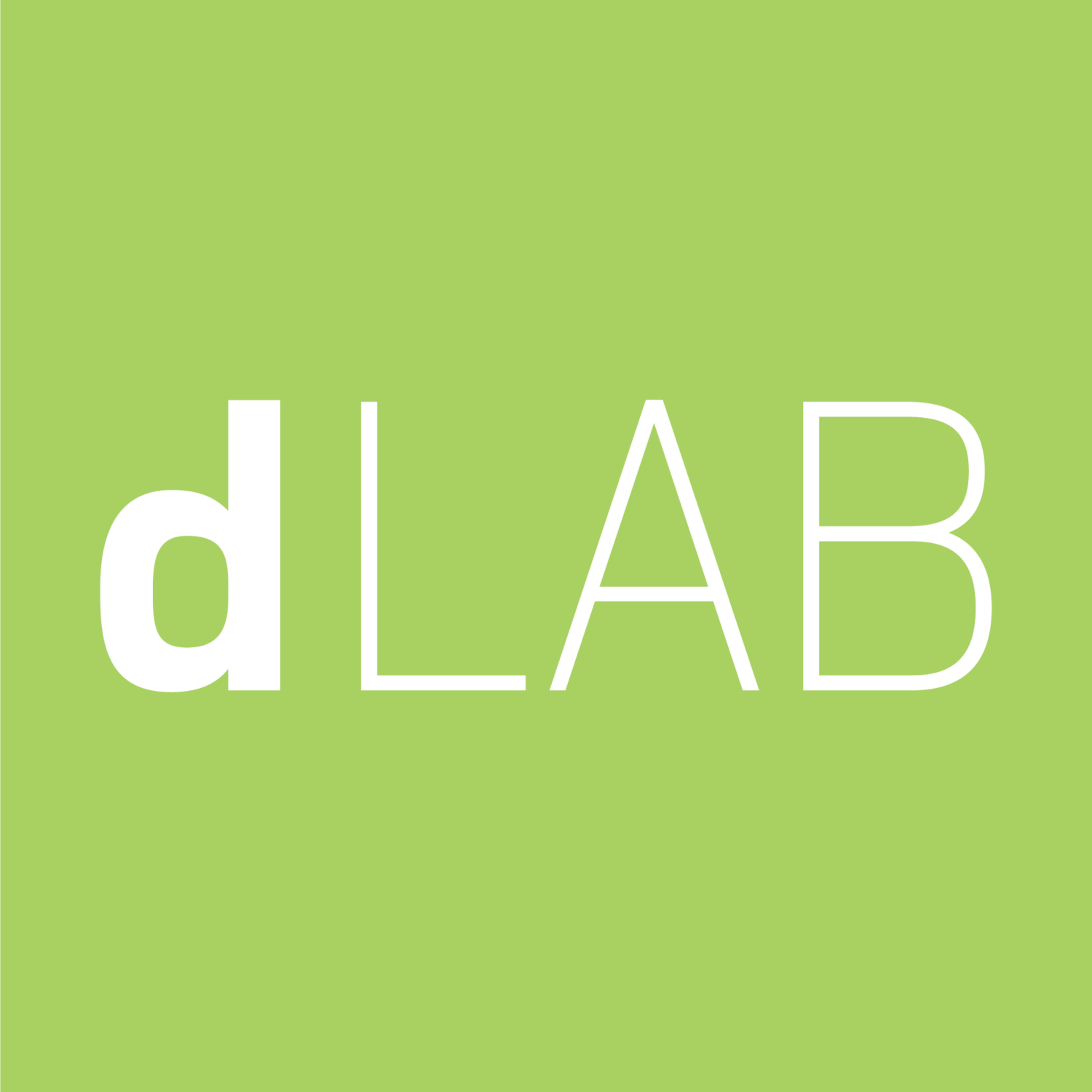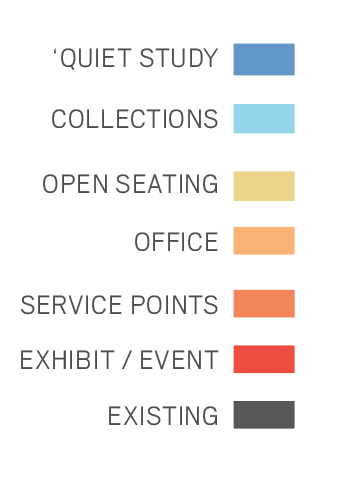
brandeis university
goldfarb library study
Waltham, Massachusetts
designLAB engaged in a conceptual analysis for the Goldfarb and Farber library complex for Brandeis University, which sought to transform their existing mid-century era buildings to provide innovative and state-of-the-art learning environments. Meeting the needs and expectations of 21st century students and providing amenities for top-flight research libraries were key underpinnings throughout the process. Re-imagining the services offered within the library and the variety of learning typologies necessary to support these needs were continuously explored throughout the programming effort. The iterative process studied a series of multifaceted options before narrowing in on a recommended path, each milestone building upon - and refining - the collaborative vision of Brandeis’ library planning group.
Working within a challenging existing shell, designLAB studied several options for creating a new hub of learning within the Brandeis University campus. Through a careful analysis that balanced public and private realms, the existing building was able to accommodate a variety of needs within a single place: quiet and collaborative spaces, small groups and large commons, flexible and technology-rich study rooms. This ensured that the varied needs of the students were met within a single place, with flexibility to meet the ever-changing needs of the student population.
-
Type: Master Plan
Size: 400,000 SF
Status: Completed, 2020
Diagramatic Planning
Early iterations of the masterplan involved diagramatic space planning in both plan and section, showing broadly how the levels of the complex would be used. These uses were refined over several months alongside concepts for Goldfarb.
level 1 concept
Progam Goals
Varying Scales & Types of Space
Clear Wayfinding
Increased Light Penetration


