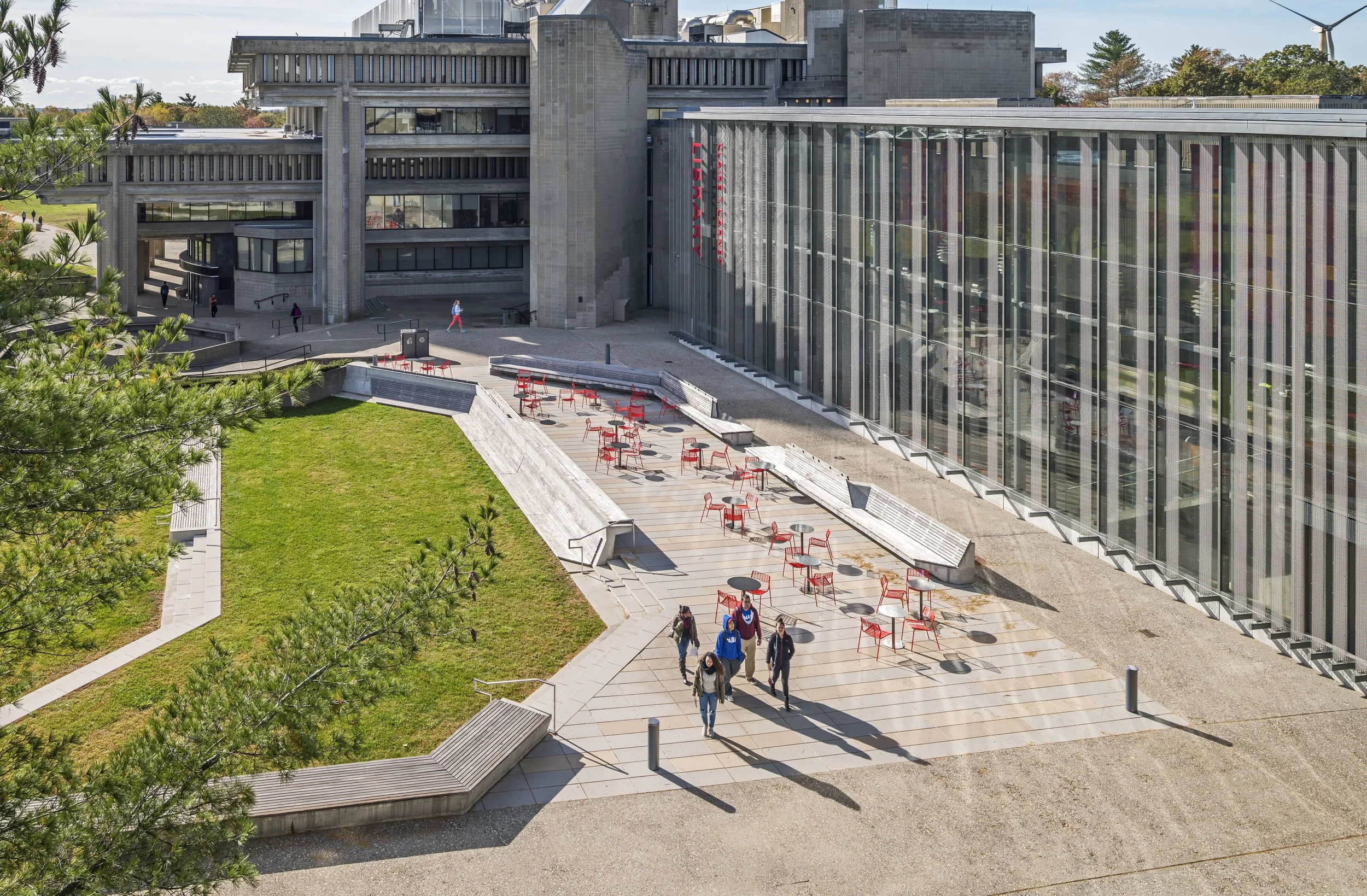
university of massachusetts dartmouth
claire t. carney library
dartmouth, massachusetts
“The Carney Library offers an important lesson: that often the best way to get a good new building is to grab a great old one, give it a good hard shake, and reinvent it for another era.”
-
Type: Renovation & Addition
Size: 175,000 SF
Status: Completed, 2012
Program: Academic Library
Photography: Jonathan Hillyer, Peter Vanderwarker -
2017 Honor Award for Interior Architecture
American Institute for Architects (AIA)2017 Honor Award for Interior Architecture
American Institute for Architects (AIA)2015 Library Building Awards
AIA/American Library Association (ALA)2014 Honor Award for Design Excellence
AIA New England2014 Honorable Mention for Academic Library Interior Design Award
ALA / IIDA2014 Honor Award for Addition or Adaptive Re-use
Society of College and University Planning (SCUP)2014 Interior Design Awards for Education
IIDA, New England Chapter2013 Education Facilities Design Citation
Boston Society of Architects (BSA)2013 Hobson Award for Design Excellence
Boston Society of Architects (BSA)2013 Interior Design Award for Education
Contract Magazine2013 Illumination Awards
Illuminating Engineering Society (IES) -
"Paul Rudolph’s Brutalism, reworked, at UMass Dartmouth," The Boston Globe
"Wrestling with Rudolph," Architectural Record
Designed by architect Paul Rudolph, the UMass Dartmouth campus is one of the most significant experiments in post-war campus planning, and the Claire T. Carney Library serves as its centerpiece. designLAB led the re-planning of the outdated 160,000 SF, 6-story library, with the goal of transforming it into the intellectual, scholarly, and social hub of UMass Dartmouth.
The scope of work included a 25,000 SF addition that fills a once-desolate and multi-tiered exterior space. Encased in glass, the old is presented as new; glazing and metal sunshades respond to the existing building rhythm and frame the manipulated concrete structure within. Interventions fully embrace by respectfully confront the powerful Brutalist structure, and the resulting juxtaposition amplifies the original composition. The library has once again become the architectural, social, and academic center of the campus, with the UMass Dartmouth community embracing the revived 45-year-old structure as their own.










past & present
The library’s original design, shown here in the mid-1970s, used cool tones on the upper floors to create a calm environment for study.
Those same color principles were brought into the re-design, with a color palette that reflects levels of activity, from vibrant oranges on the lively ground floors, to soothing purples on the quietest fourth floor.
Rudolph used bright, graphic tapestries inspired by the popular Op Art trends of the period to inject visual interest throughout the campus.
The design team used custom-designed graphic treatments as a nod to the original Op Art banners.
Students relax in concrete "happenings," built into the library's concrete forms, ca. 1970
A modern take on happenings that responds to Rudolph’s original design, using walnut instead of concrete to warm the interior.
impact
Since the completion of Claire T. Carney Library, student counts at the library have nearly tripled. The library has evolved into a destination for students to enjoy coffee, conversation, and study, establishing itself as an important physical resource as UMass Dartmouth’s student population transitions from largely commuter to residential. Students affectionately refer to the transformed library as “our space” even crediting it for increasing their GPA’s. New students have cited the “new” library as a reason UMD was their school of choice.
Perhaps one of the most lasting impacts of the project is the embrace of the UMass Dartmouth campus in a transformative way. Prior to the design of the library, the brutalist architecture was widely regarded as a liability; today, it is seen as an asset to be leveraged. Following the completion of the library, the University engaged in a master planning effort that was based on a newfound commitment to its mid-century heritage. Speaking of this vision, former University Chancellor Dr. Robert Johnson stated that “the Carney Library project proved that [UMass Dartmouth] can combine Rudolph’s vision with 21st century realities to create compelling learning, living, and discovery spaces.”

Courtesy UMass Dartmouth PhotoGraphics
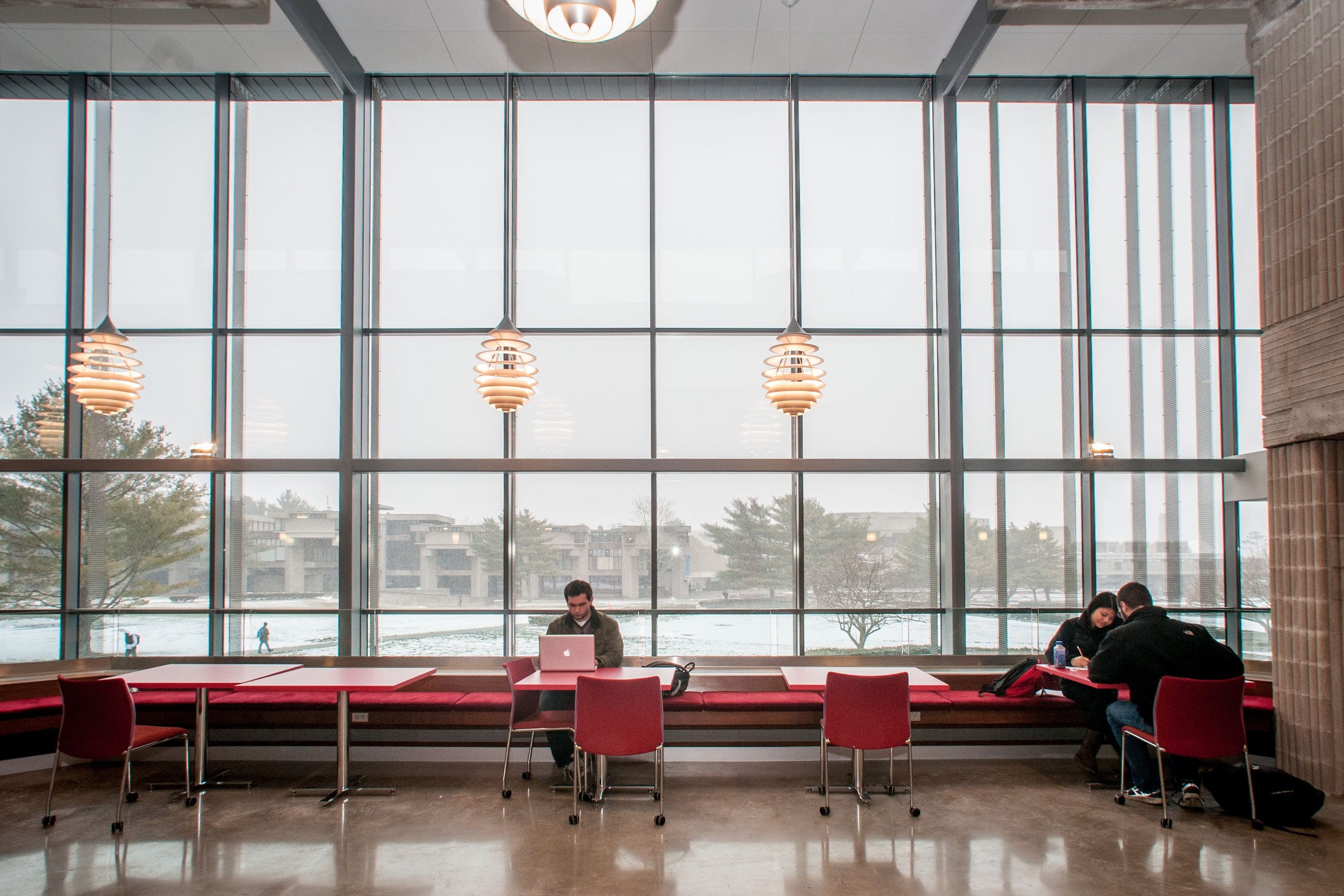
Courtesy UMass Dartmouth PhotoGraphics
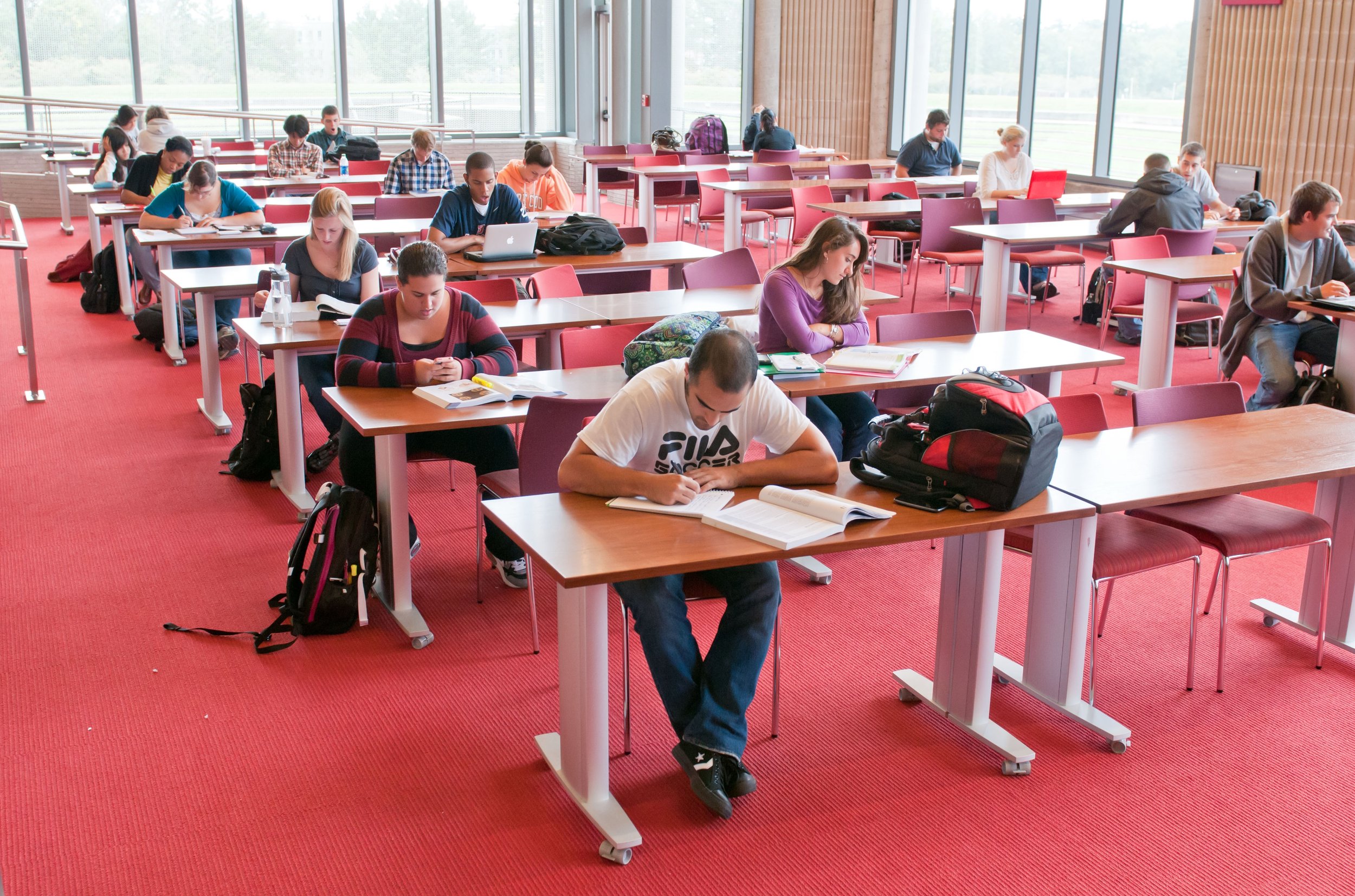
Courtesy UMass Dartmouth PhotoGraphics

Courtesy UMass Dartmouth PhotoGraphics

Courtesy UMass Dartmouth PhotoGraphics
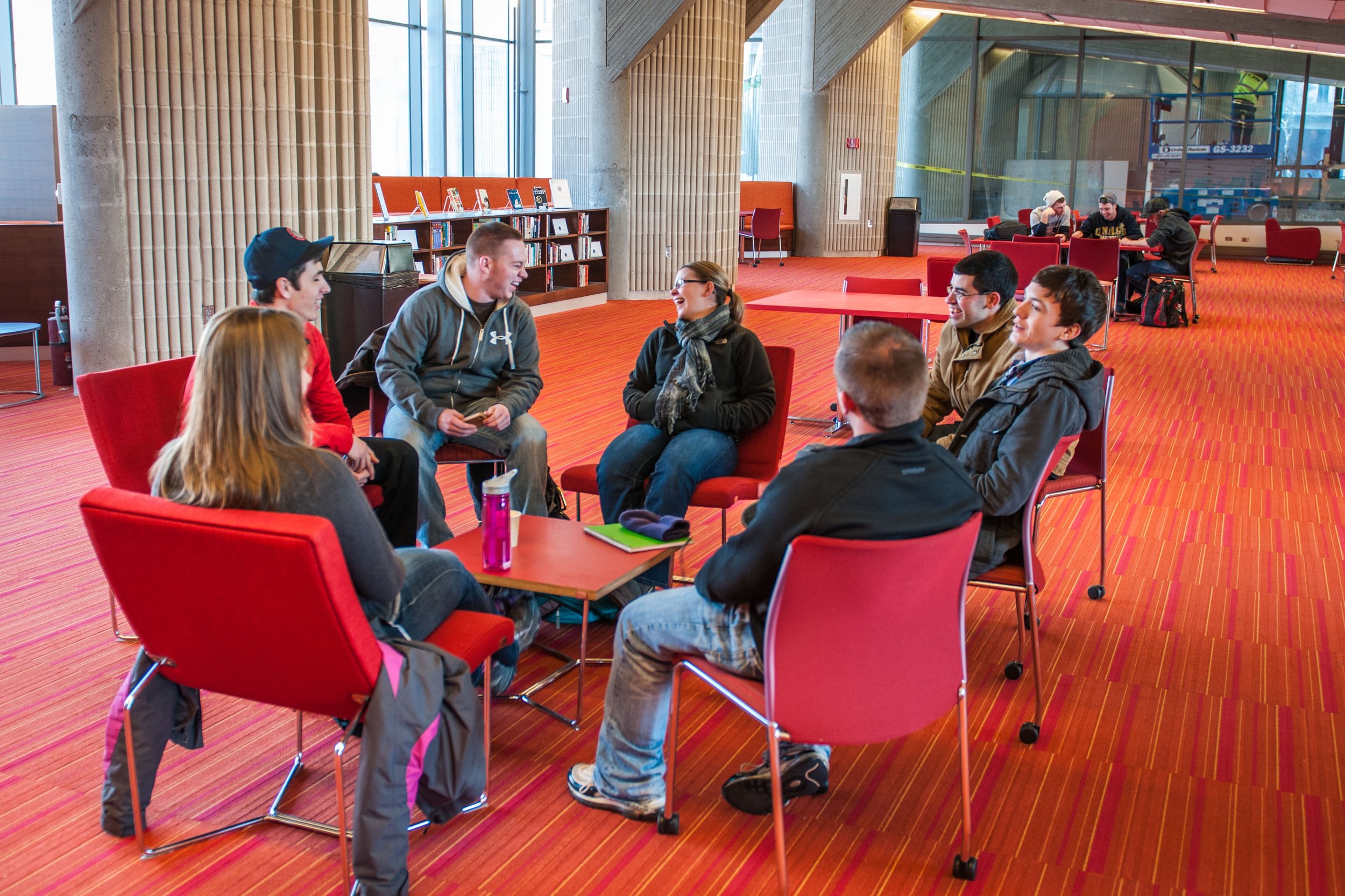
Courtesy UMass Dartmouth PhotoGraphics
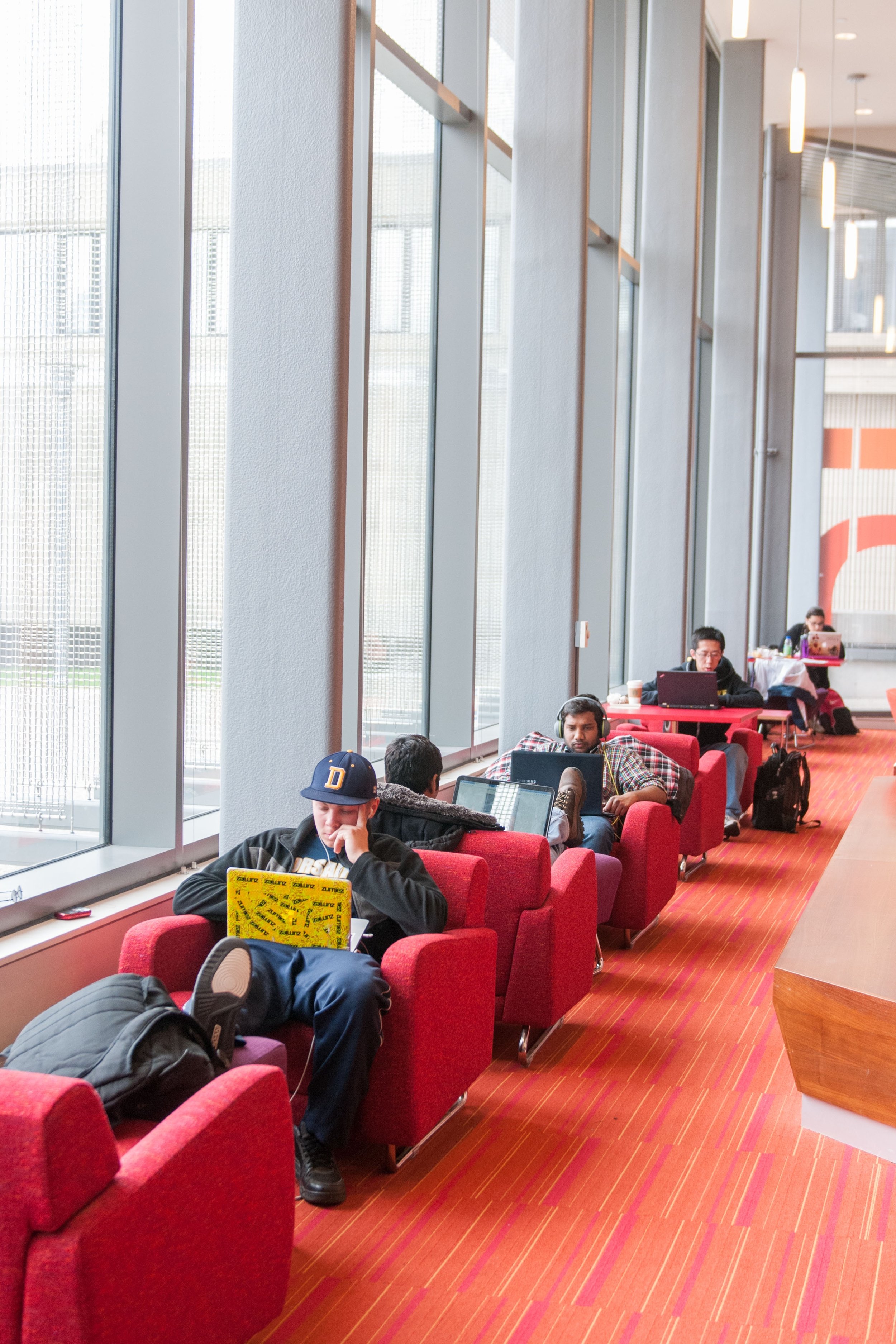
Courtesy UMass Dartmouth PhotoGraphics

Courtesy UMass Dartmouth PhotoGraphics

Courtesy UMass Dartmouth PhotoGraphics

Courtesy UMass Dartmouth PhotoGraphics
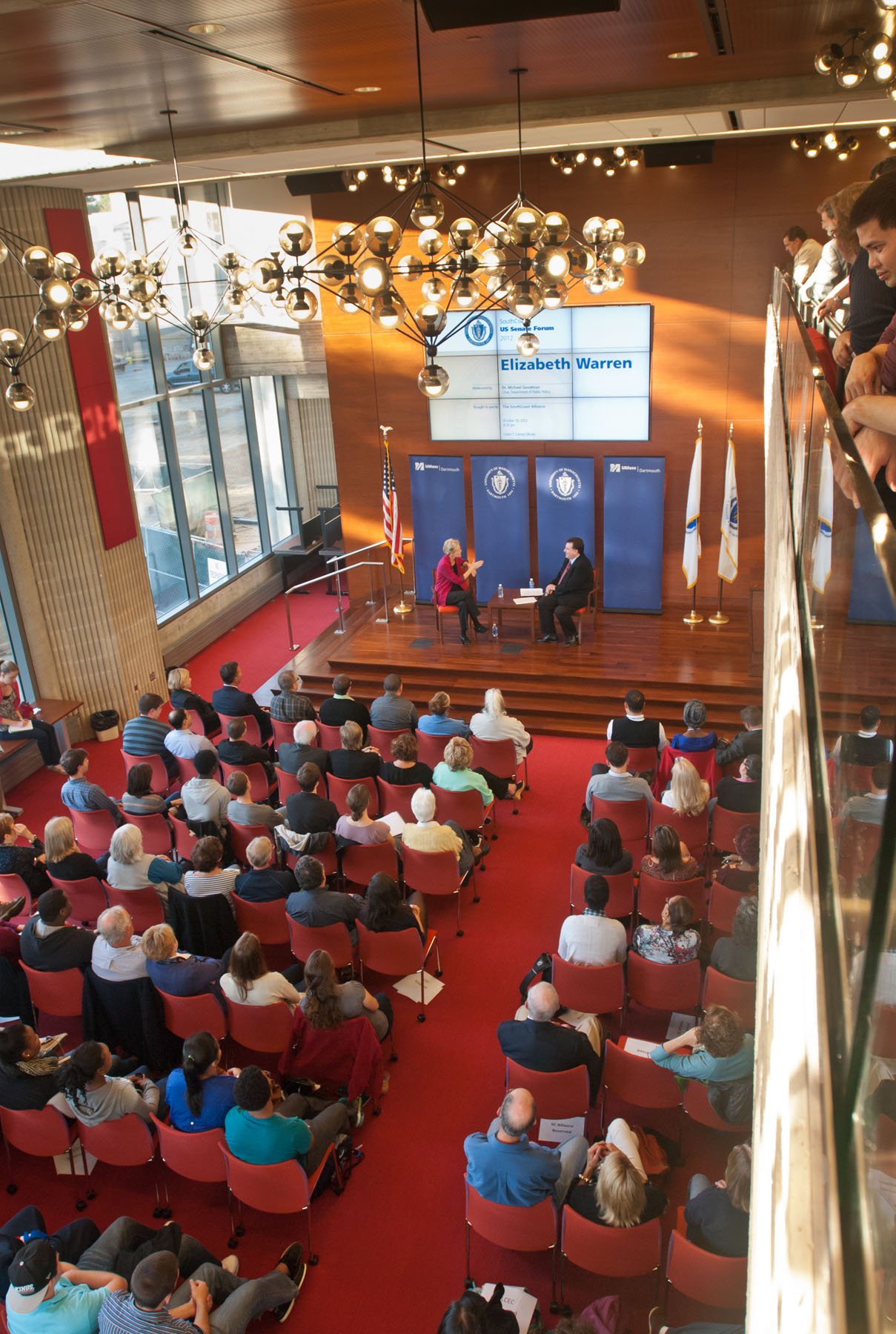
Courtesy UMass Dartmouth PhotoGraphics


