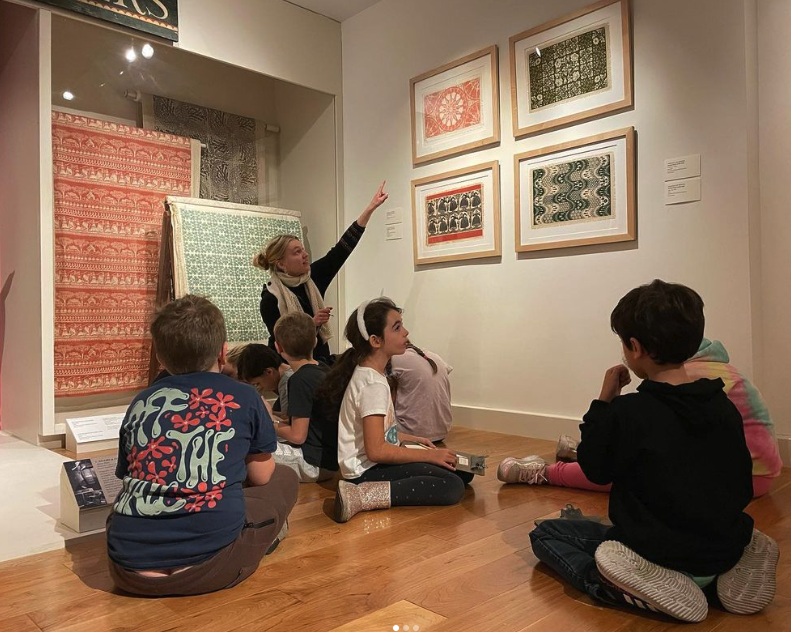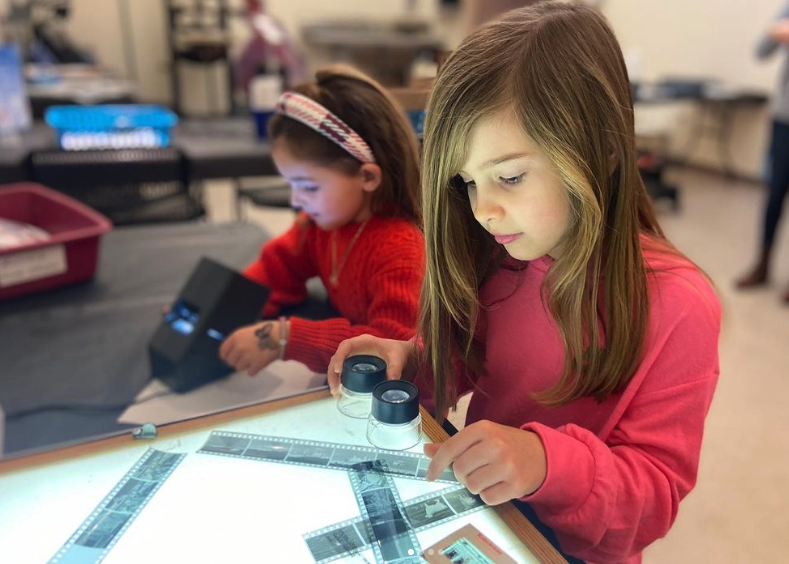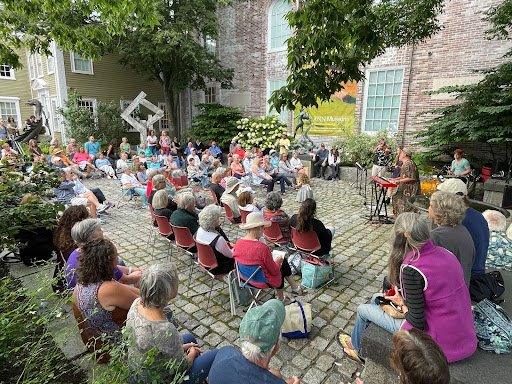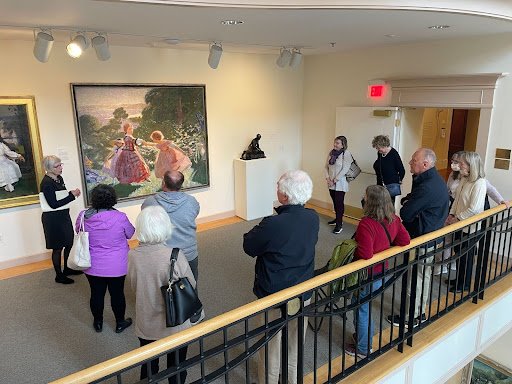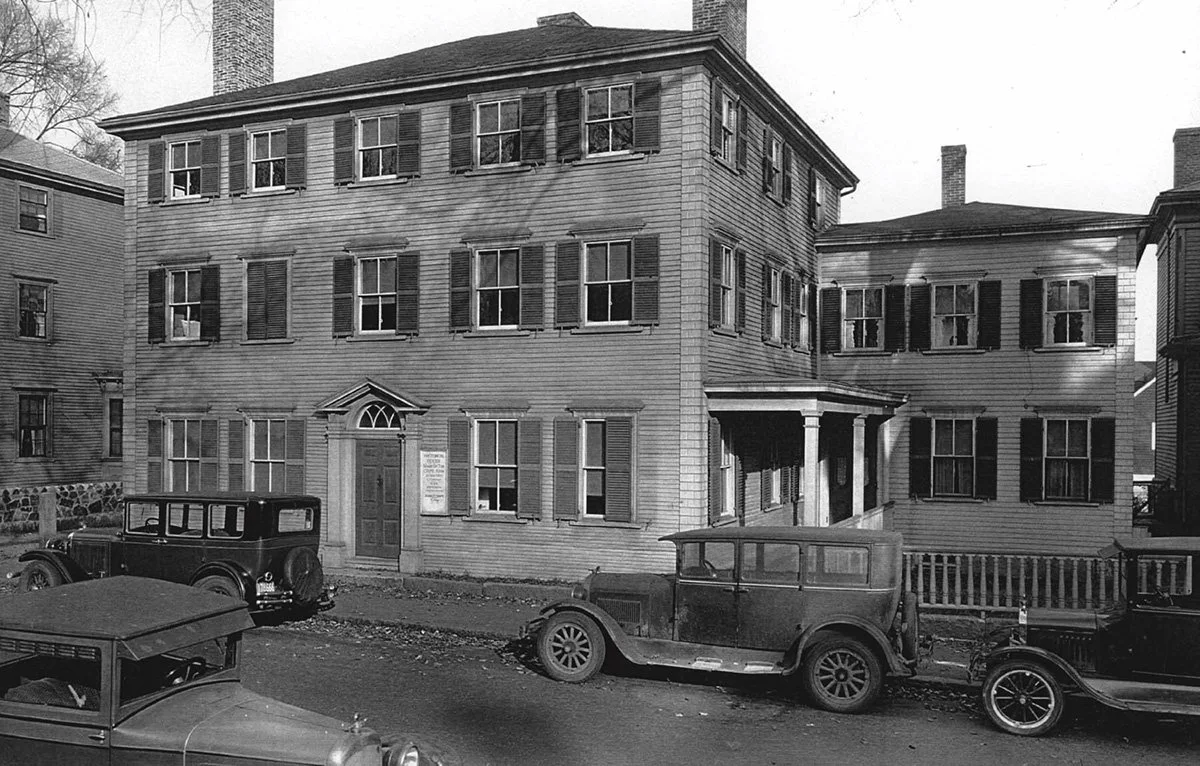
cape ann museum
main building renovation
Gloucester, Massachusetts
“One of the most informative, tasteful, well-designed and displayed museums I have ever visited. It has so much to offer, small space or not.”
The first phase of comprehensive renovations for the Cape Ann Museum focused on the front portion of the complex. Upgrades included building systems, gallery lighting and finishes, and an intimate gallery addition. The museum itself is an eclectic composition of several buildings, and designLAB worked closely with the trustees, director, exhibit designer, and consultants to carefully address challenges unique to each era of construction. A new entry lobby warmly greets guests and affords views into the galleries beyond. The museum shop now opens onto the lobby, benefitting from better visibility and flow. A disused balcony was converted into a light-filled display space for the fresnel lens. The display of both temporary exhibitions and permanent collections, including the Fitz Henry Lane and Cape Ann Galleries, were refreshed with high-caliber lighting and finishes to create settings befitting the notable American Art displayed. The first phase of museum renovations was completed in June, 2014.
-
Type: Renovation (Phase 1)
Size: 28,000 SF
Status: Completed, 2014
Photography: Peter Vanderwarker



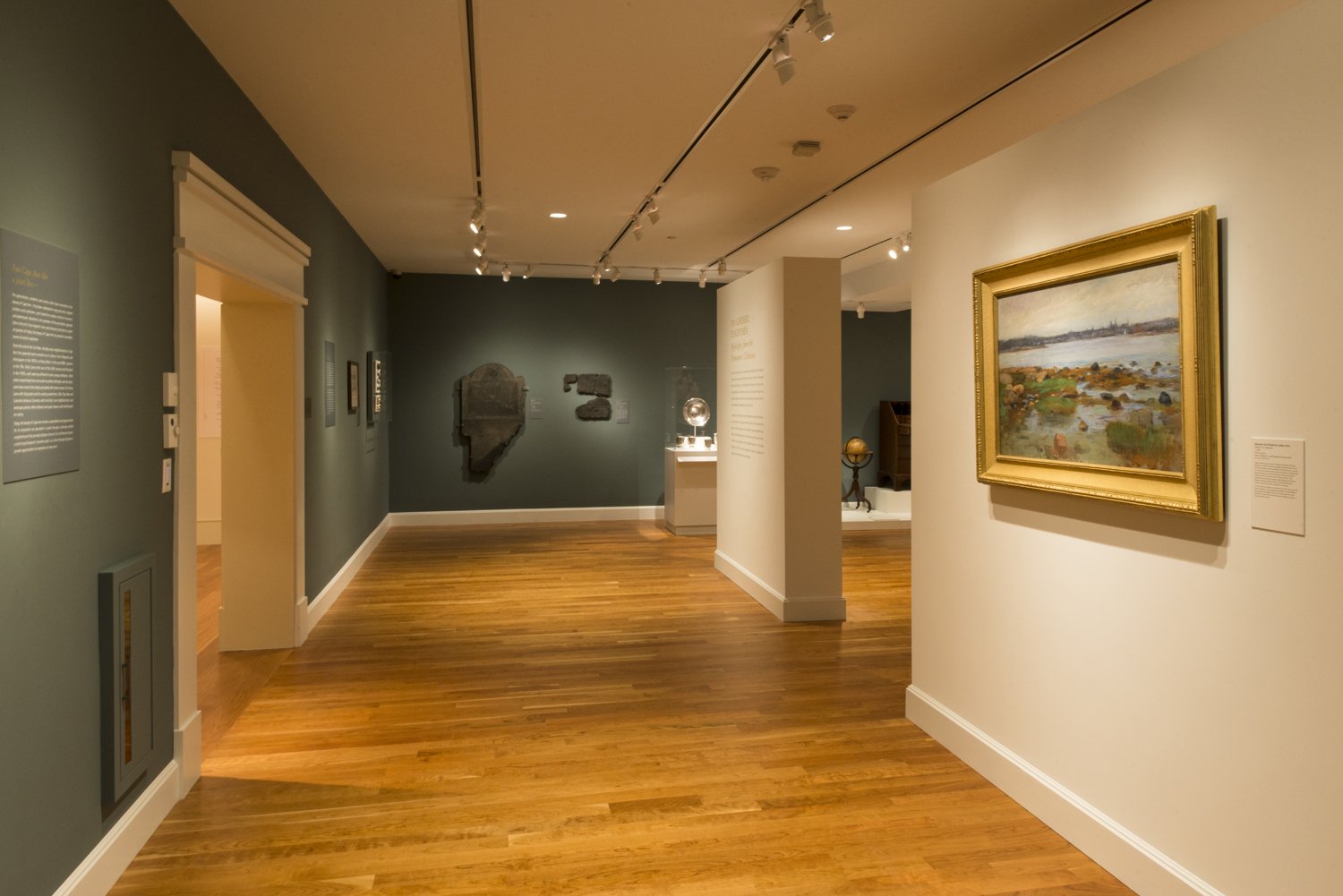



impact
Cape Ann Museum has long staged significant artistic and cultural milestones. More recently, in 2023, Cape Ann hosted a landmark exhibition titled “Edward Hopper & Cape Ann: Illuminating an American Landscape.” Curated by former museum director Dr. Elliot Bostwick Davis, the exhibit examined place as a creative catalyst and highlighted Cape Ann’s evolving social and economic landscapes during Hopper’s visits, underscoring the museum’s impact on community and history.

Edward Hopper Exhibition at Cape Ann Museum







