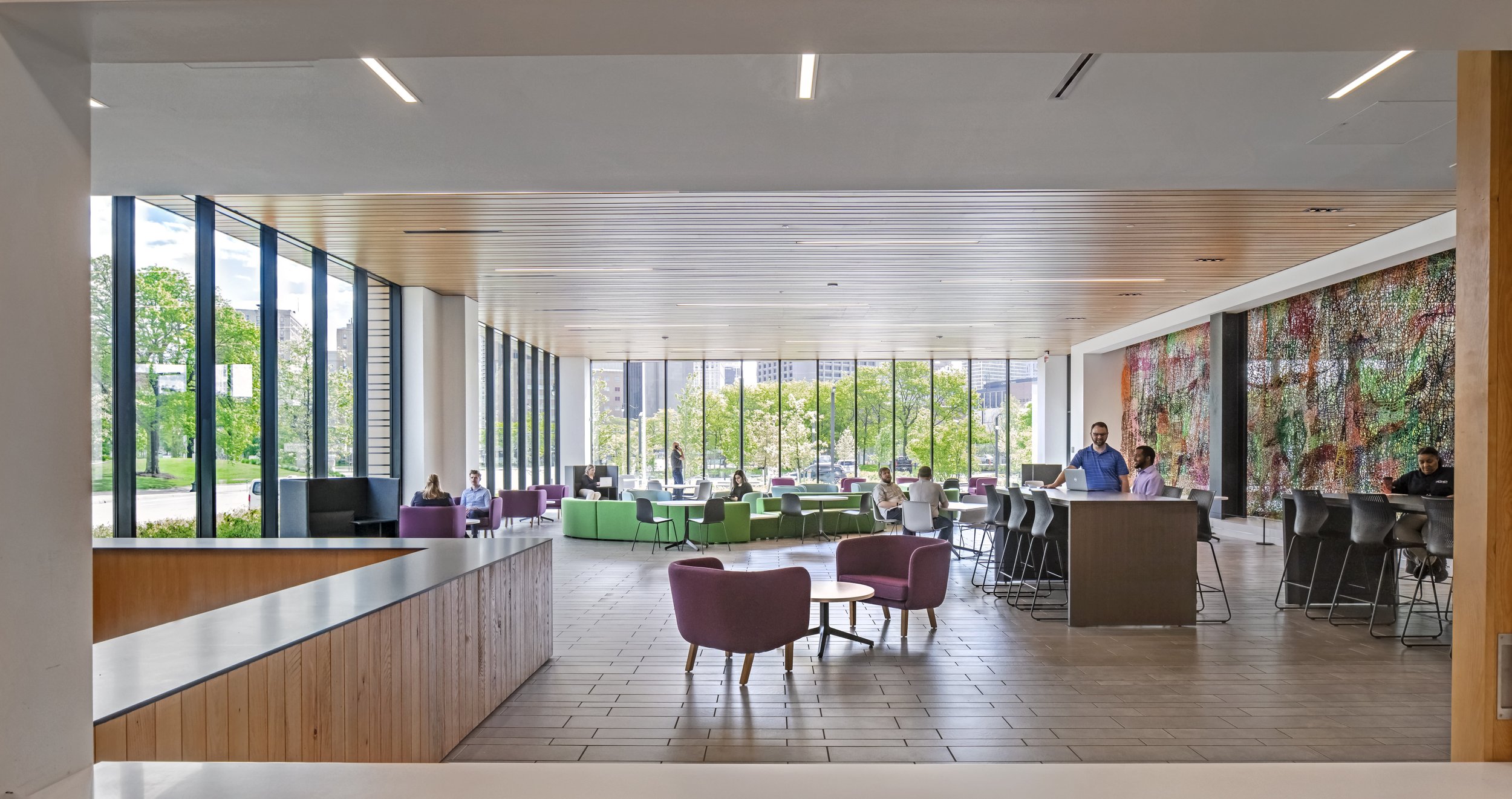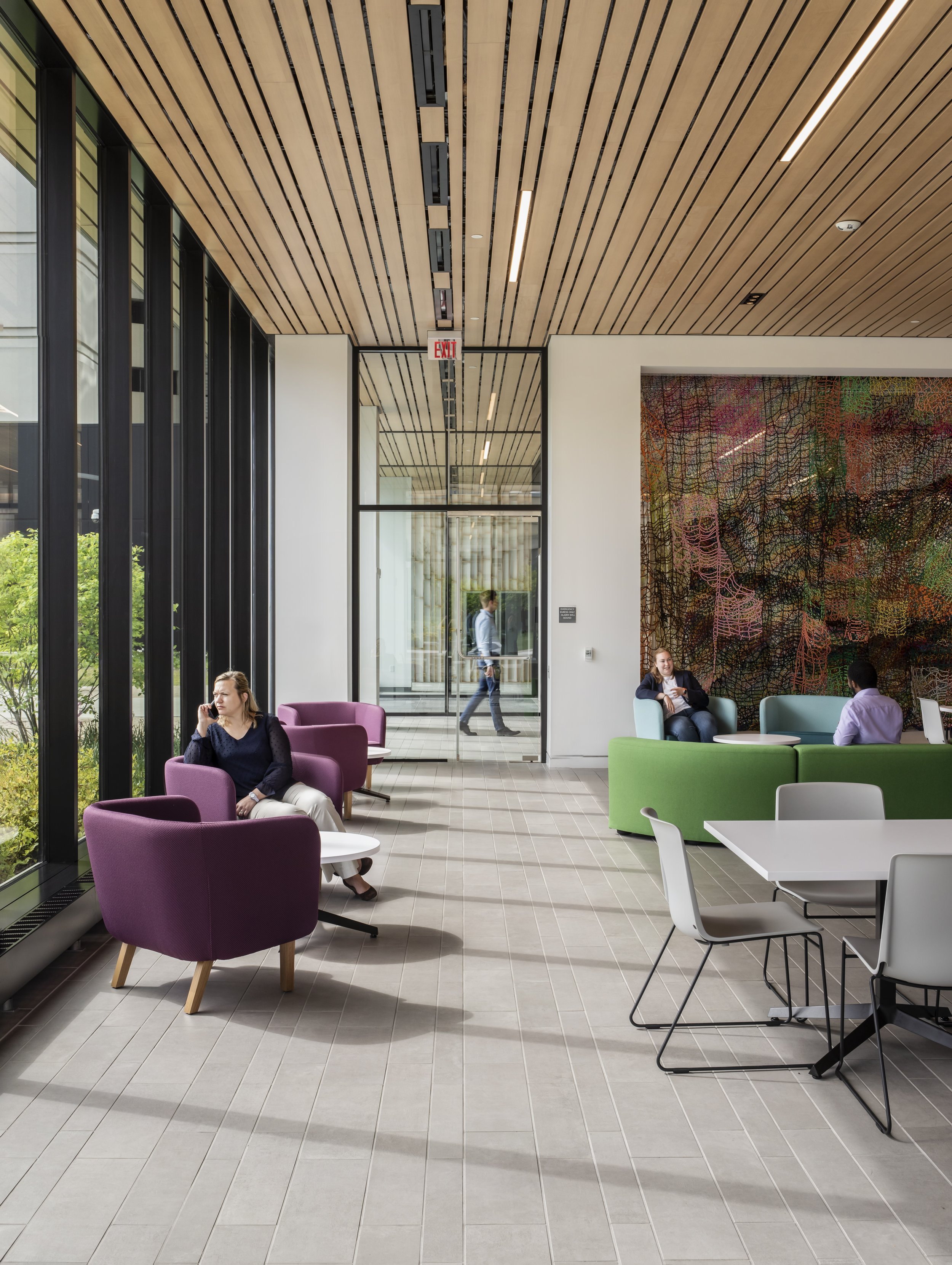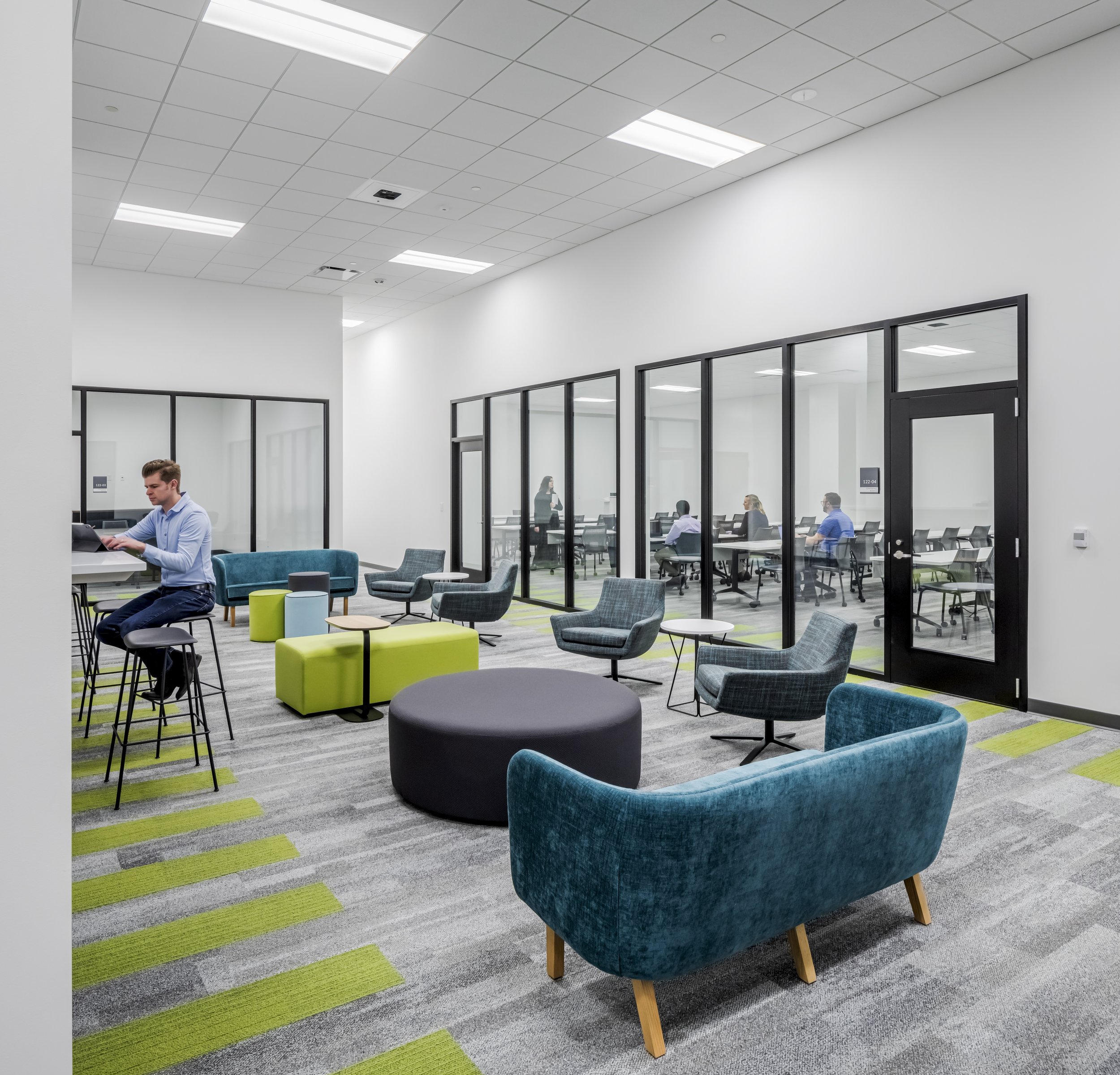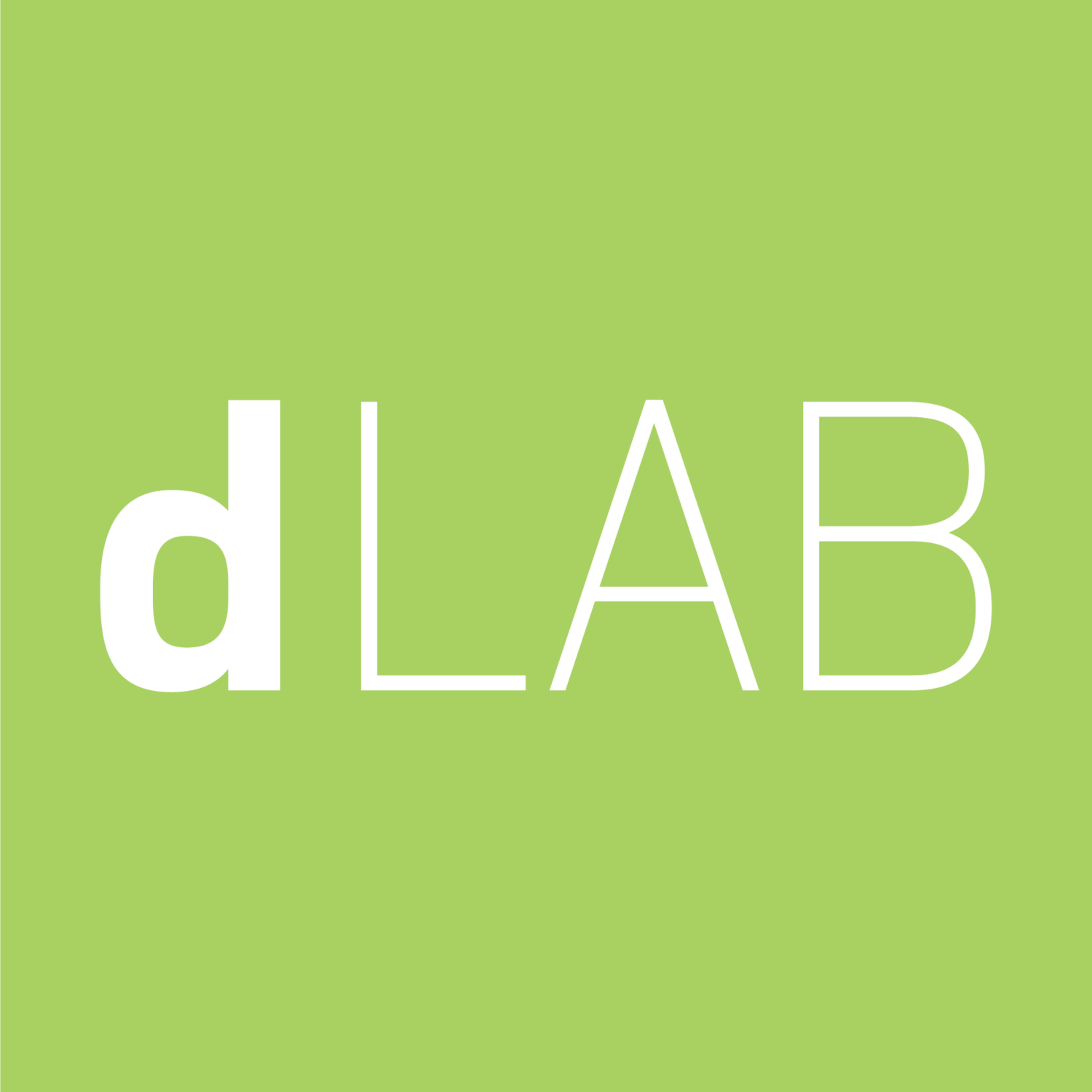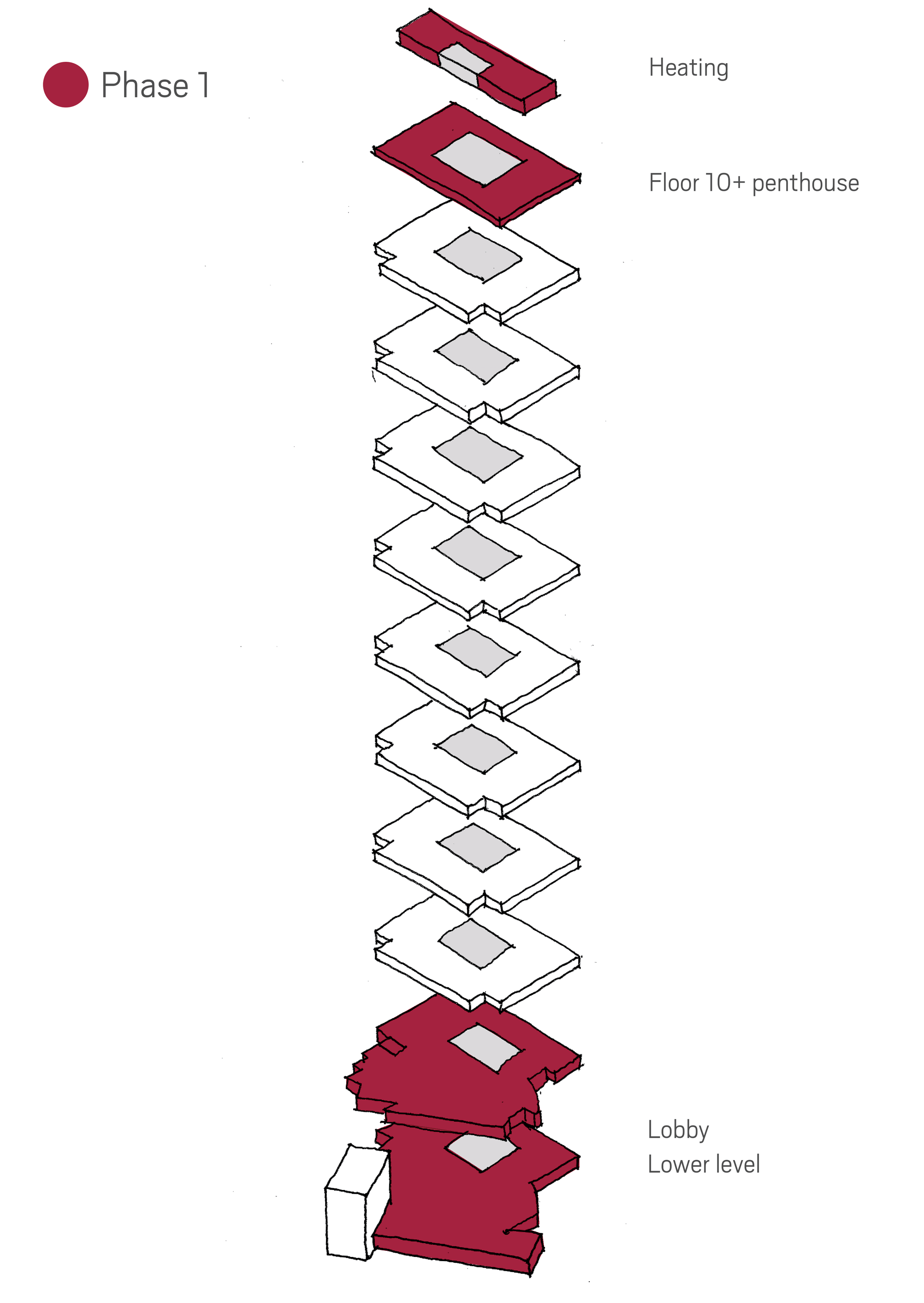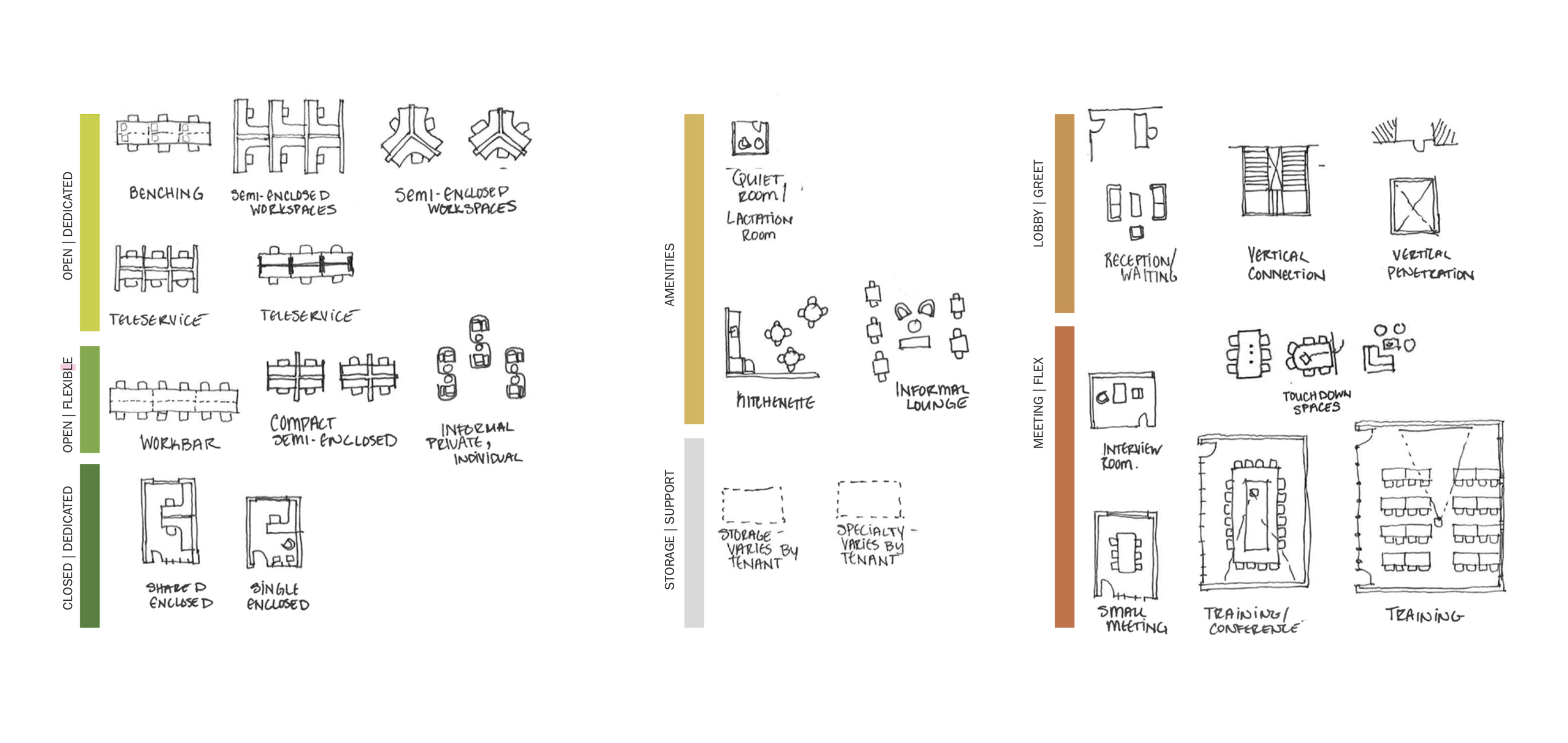
rosa parks federal building
detroit, michigan
The rehabilitation of the Rosa Parks Federal Building required the design team to direct the many phases of the process and to create a collaborative working relationship among a complex network of agencies, experts, and team members. Considering the collaborative nature of the project as well as the security and public art component, the relevance for potential State of Georgia design excellence projects is clear.
Located on a main artery entering Detroit, the Rosa Parks Federal Building is a modernization and backfill project designated as part of the GSA Design Excellence Program. In 2015, designLAB was selected as the project architect for this $70 million transformation of a former IRS data center. The GSA plans to consolidate federal agencies in the building that are currently leasing in 40 locations across Detroit. Currently home to 700 IRS employees, the project will double that number, pushing occupancy to more than 1,400 people. designLAB’s proposed design programmatically seeks to incorporate the needs and security concerns of sixteen agencies while simultaneously establishing a public connection to the downtown core and acting as a catalyst for the continued renaissance of Detroit’s urban center.
Thorough research and analysis conducted by designLAB resulted in a comprehensive pre-design report that became a generative baseline for the proposed and ongoing designs. A seamless design strategy evolved through understanding the challenges presented at the urban, programmatic and agency-specific level. Located between the downtown and Corktown areas of Detroit, the Rosa Parks Federal Building is a connector. There is a symbolic and functional opportunity to extend the government agencies’ presence with its high visibility at the foreground of the downtown core. Moreover, through integration of place, the design offers welcoming public amenities to employees, visitors and city residents.
-
Type: Master Plan
Size: 13.7 acres (campus)
Status: Unbuilt
workplace
kit of parts
We are well versed in creating flexible work environments that foster collaboration and wellbeing. We’ve helped large and complex institutions like the International Fund for Welfare (IFAW) as well as the General Services Administration (GSA) implement flexible working environments and shared amenities to support new modes of staffing, delivering services, and hybrid collaboration. For the GSA, we developed plans to house 16 agencies in a former data center in downtown Detroit. We identified strategies for creating the “office of the future” by:
• Increasing effectiveness through hoteling models.
• Providing spaces for both focus and collaboration.
• Encouraging team thinking and network building.
• Accommodating different work styles in a variety of environments.
Using a “kit of parts” approach allowed us to create a universal identity while affording the highest flexibility. As staffing demands change or different groups move in and out of the facility, arrangements can be adjusted. We find that the implementation of simple elements such as daylighting, acoustic tuning, appropriate finishes & furnishings, and visibility are carefully considered to create spaces that positively impact productivity, comfort, and wellness.

