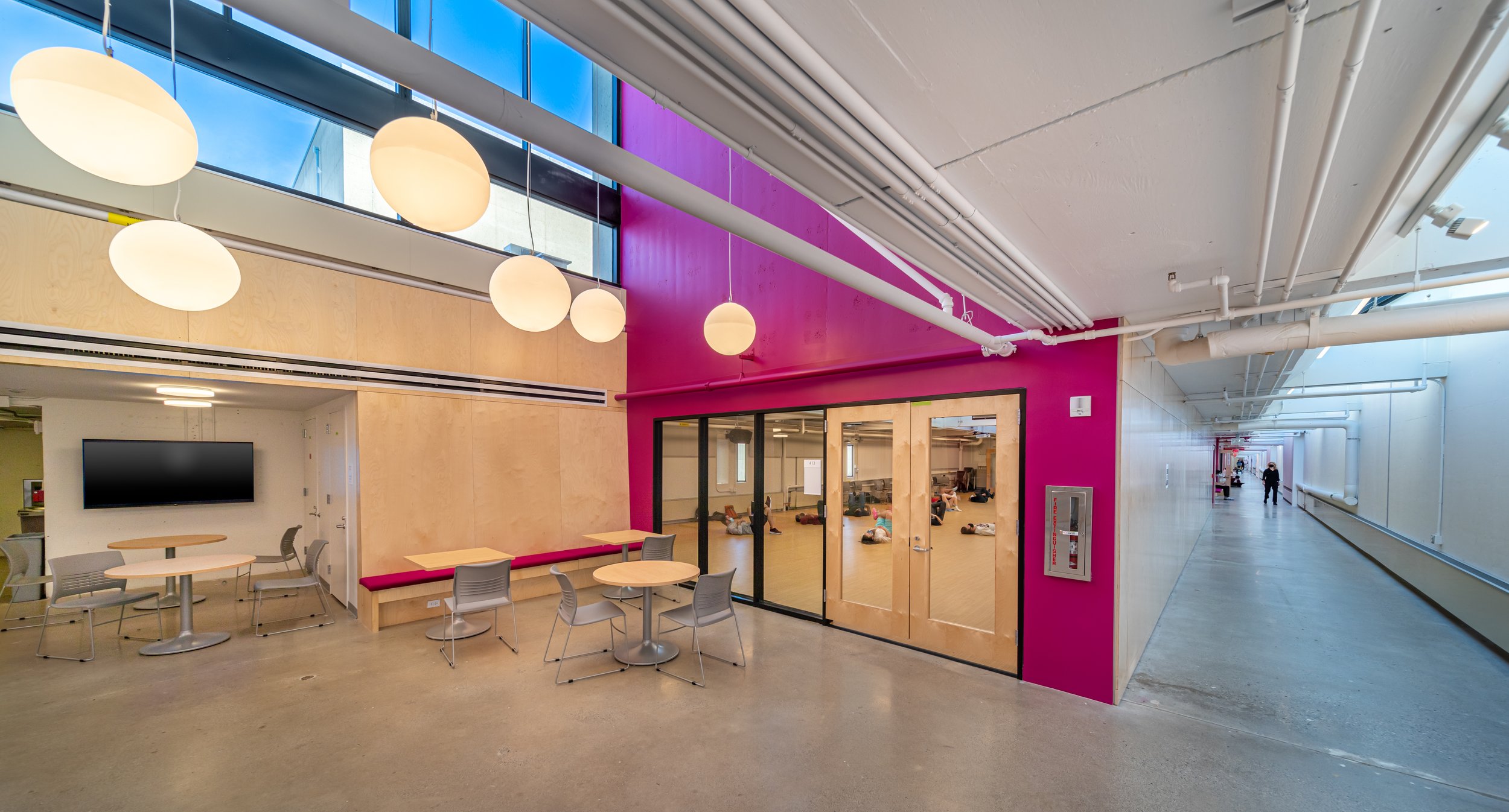
university of massachusetts amherst
bromery fine arts bridge
amherst, massachusetts
“These state-of-the art facilities encourage emerging student artists as they hone their craft and practice, and support faculty as they conduct cutting edge research and creative production.”
The “Bridge” at the UMass Amherst Bromery Fine Arts Center is a 40-foot by 600-foot long section of the 1974 Kevin Roche-designed fine arts center suspended 4-stories in the air. Daylight is provided only through a pair continuous light monitors running the length of the structure. Originally designed to house painting and drawings studios, the renovation transformed the space into a multi-disciplinary arts space with classrooms and studios for fine arts, theater, music, and animation.
designLAB reorganized the entire space of the bridge by moving the hallway that runs the length of the building from its original location on the north side of the structure to the south side - directly under the smaller of the two light monitors. This transformed the public spaces within the bridge from a windowless, unchanging hallway to a space filled with natural light and punctuated by social spaces - each specially programmed to support different aspects of the arts programs within.
The range of arts spaces in the bridge spread from traditional painting and drawing studios to a theatrical rehearsal studio to a green-screen studio to a new audio recording studio - the first of its kind on the entire campus. The renovation uses color and series of large and small-scale gathering spaces to provide orientation and wayfinding along the length of the bridge.
-
Type: Renovation
Size: 25,000 SF
Status: Completed, 2021
Photography: Leigh Chodos
-
Concrete Foundations: UMass Amherst embraces its brutalist heritage as it builds for the future, High Profile, Feburary 2022
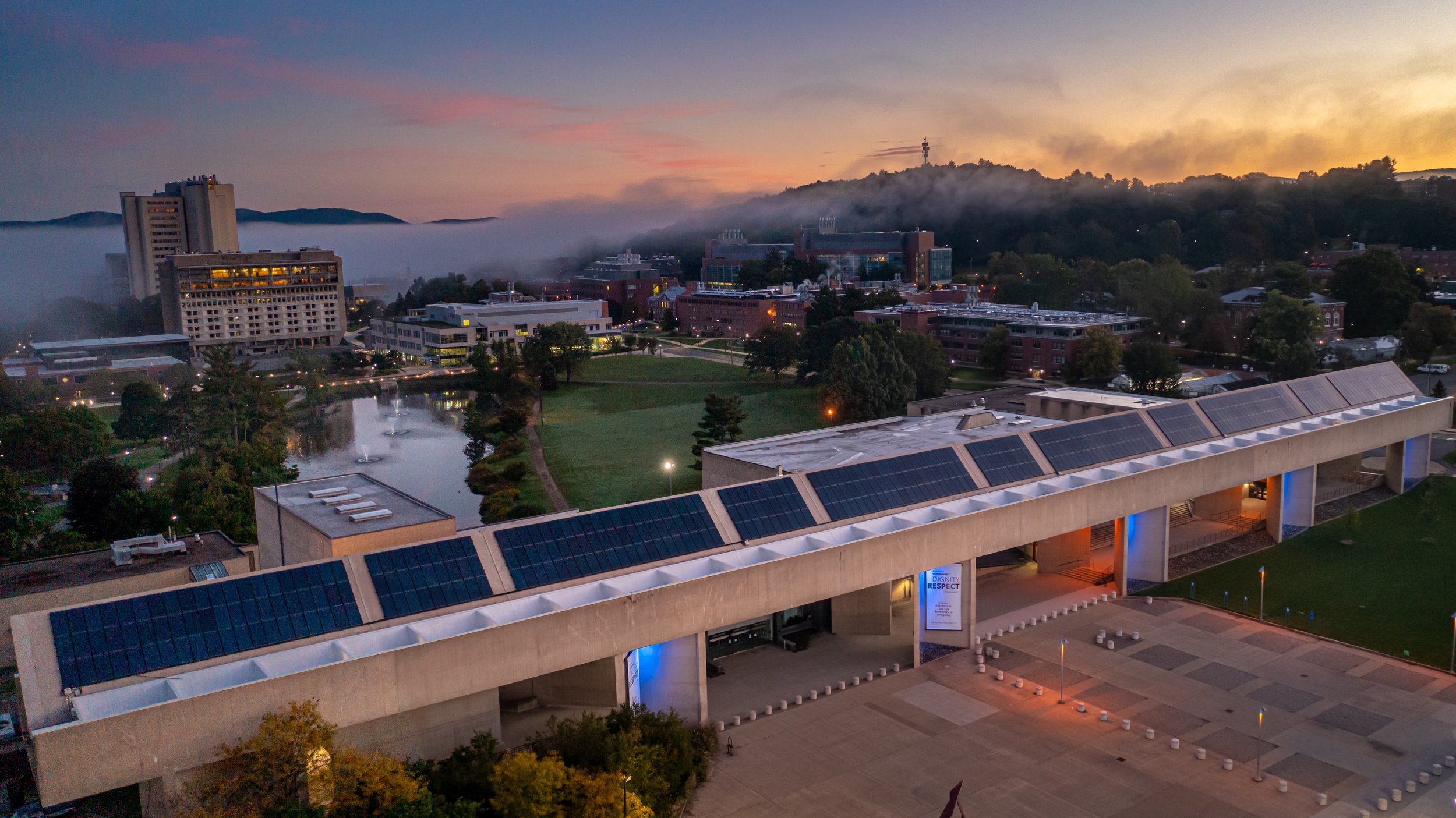
UMass Amherst campus

entry lobby
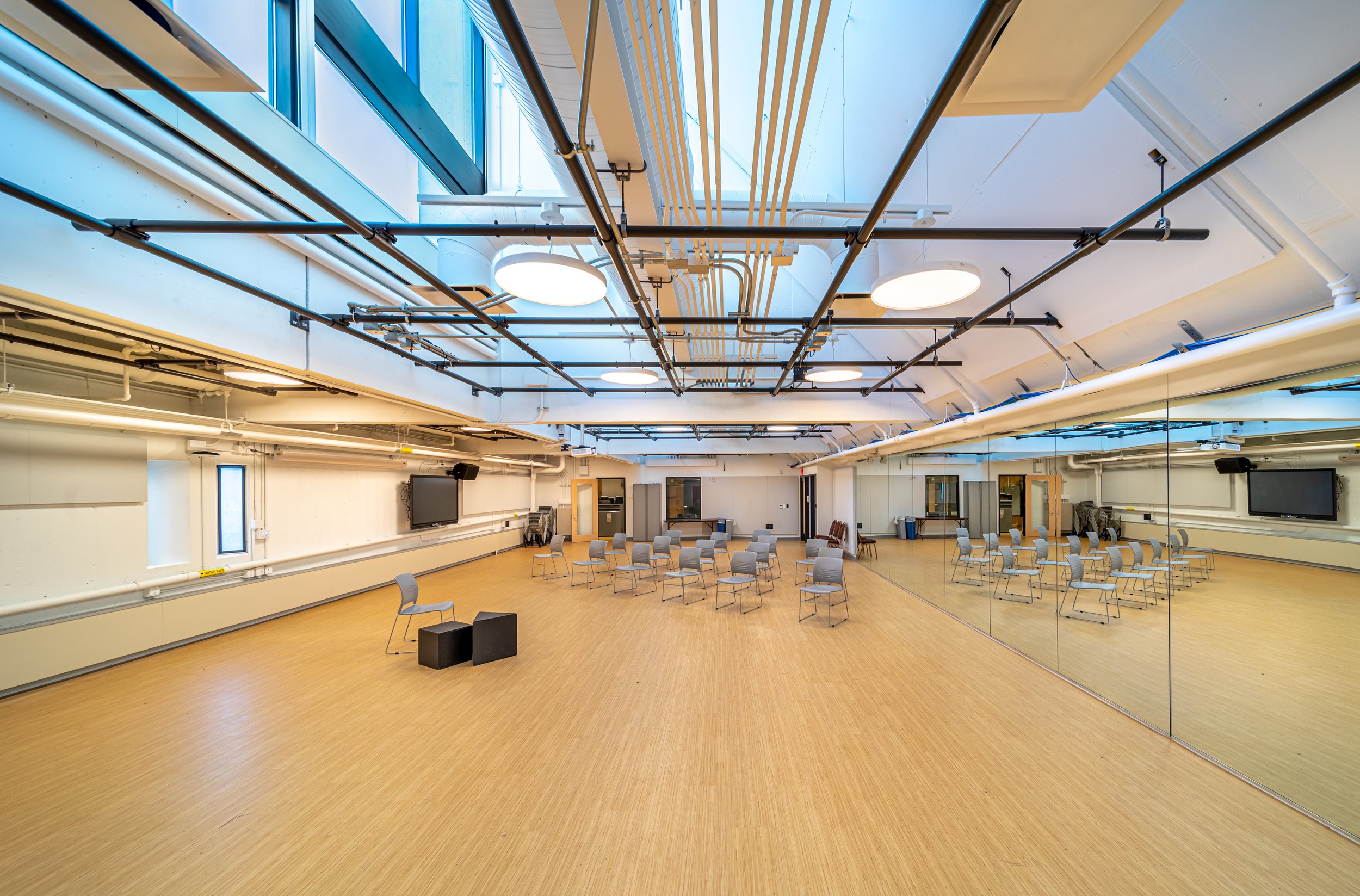
theater rehearsal
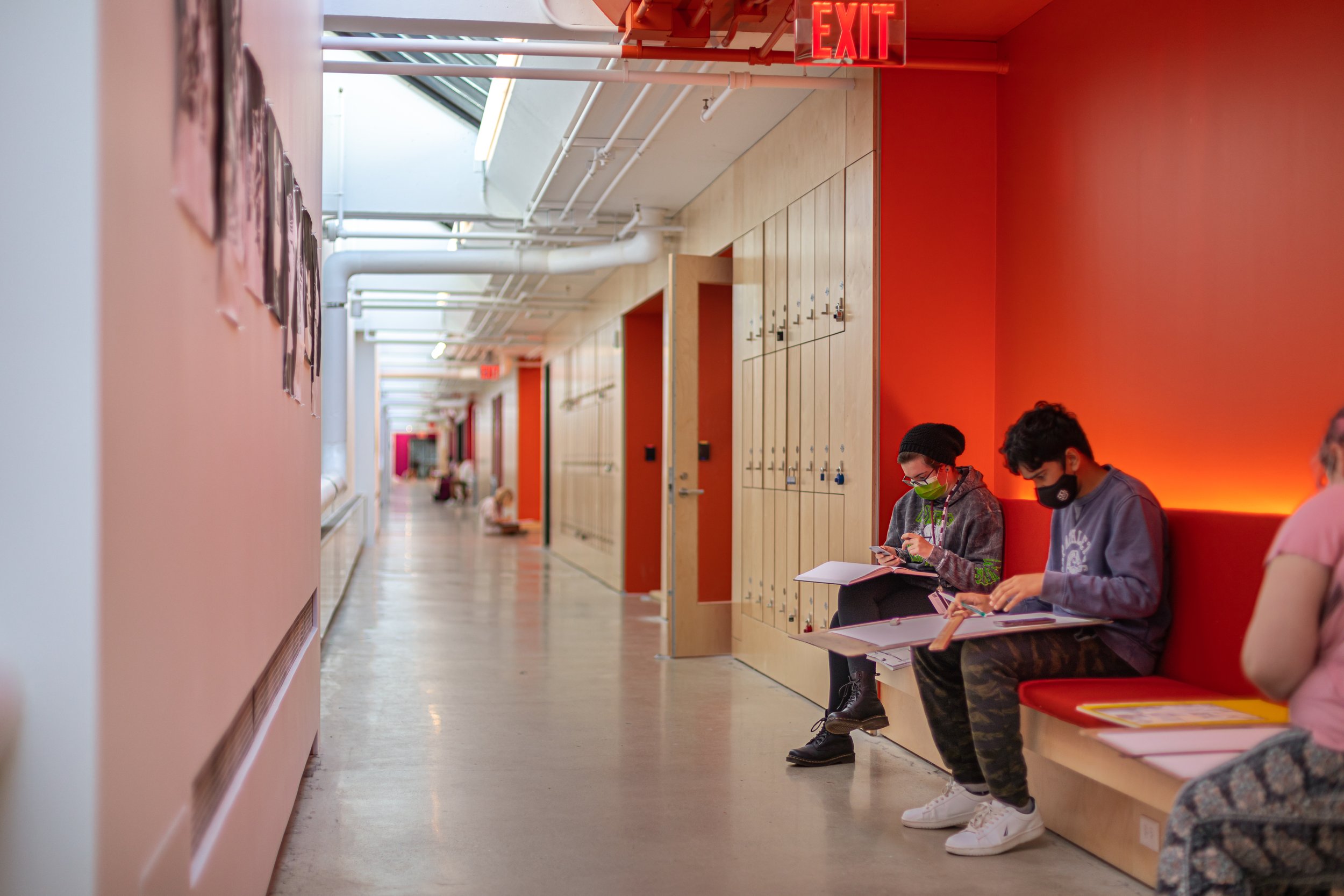
hallway pinup space
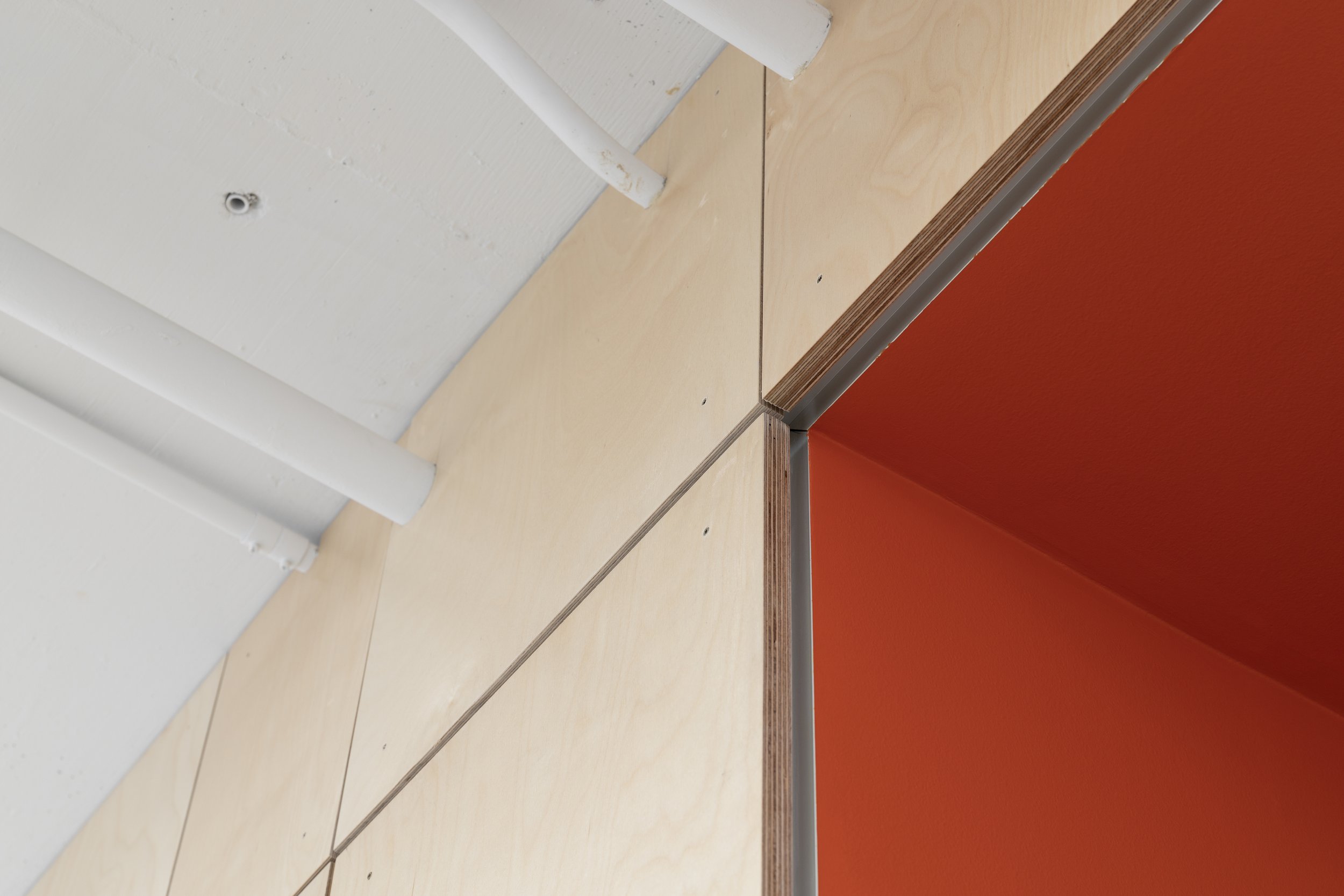
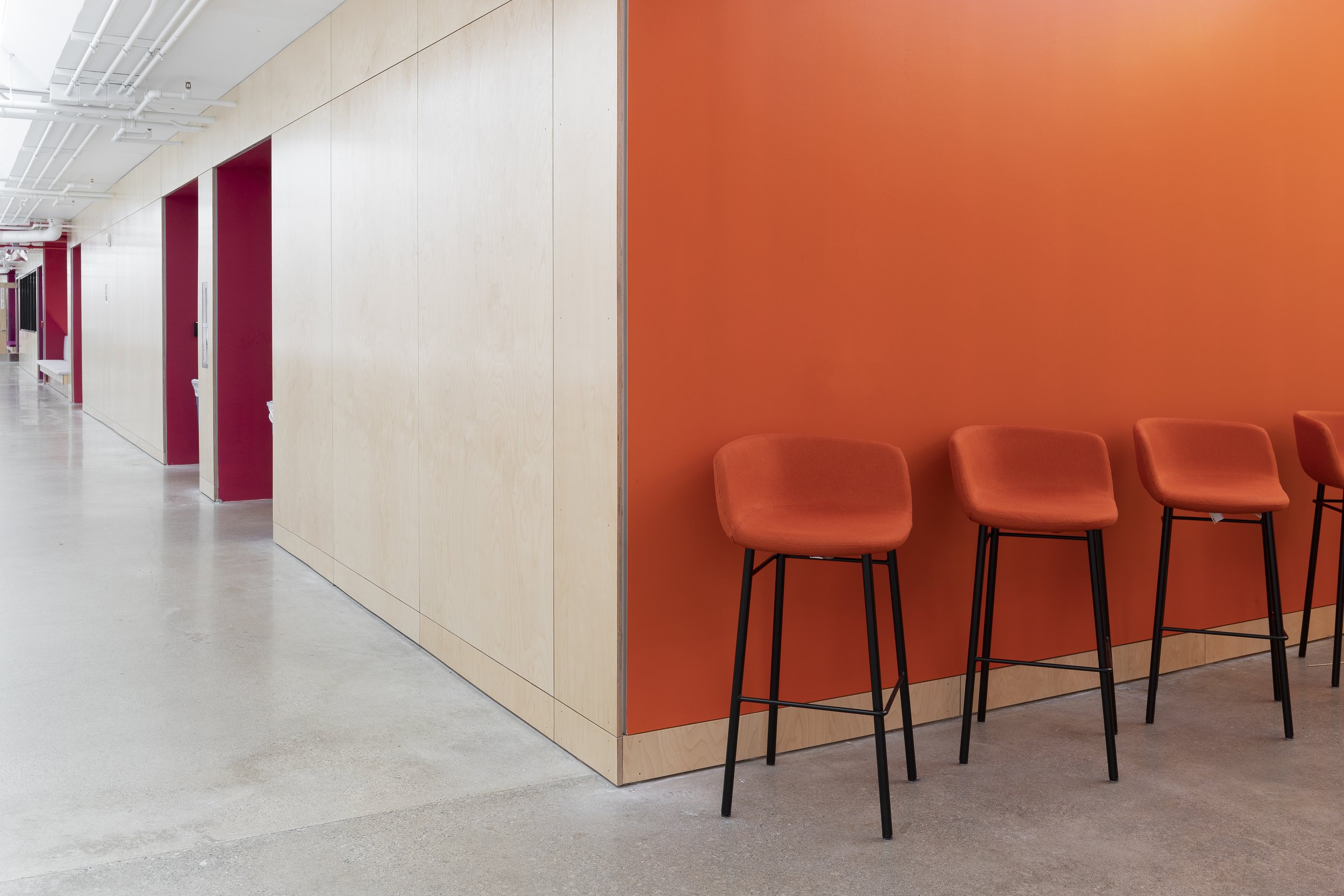
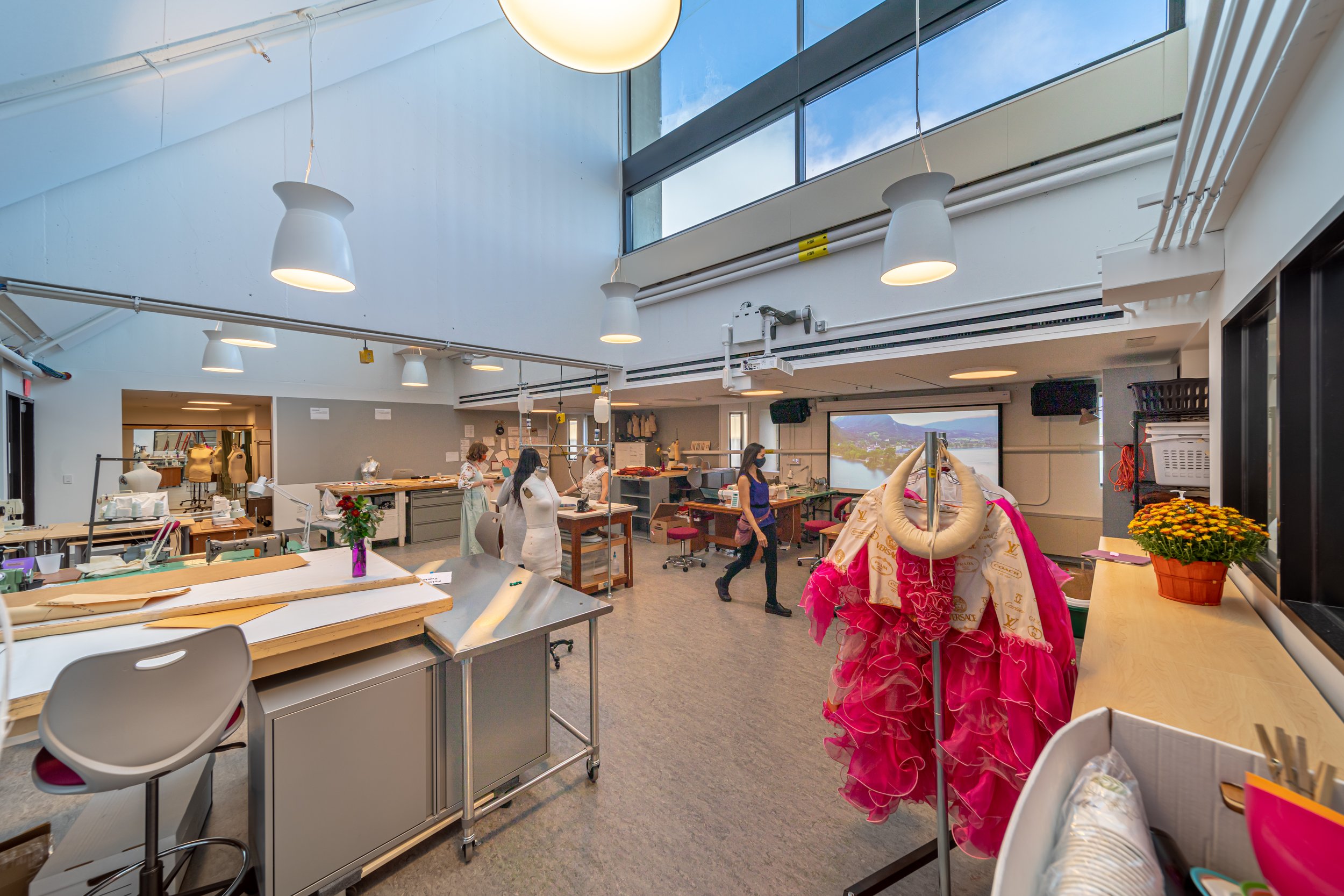
costume shop
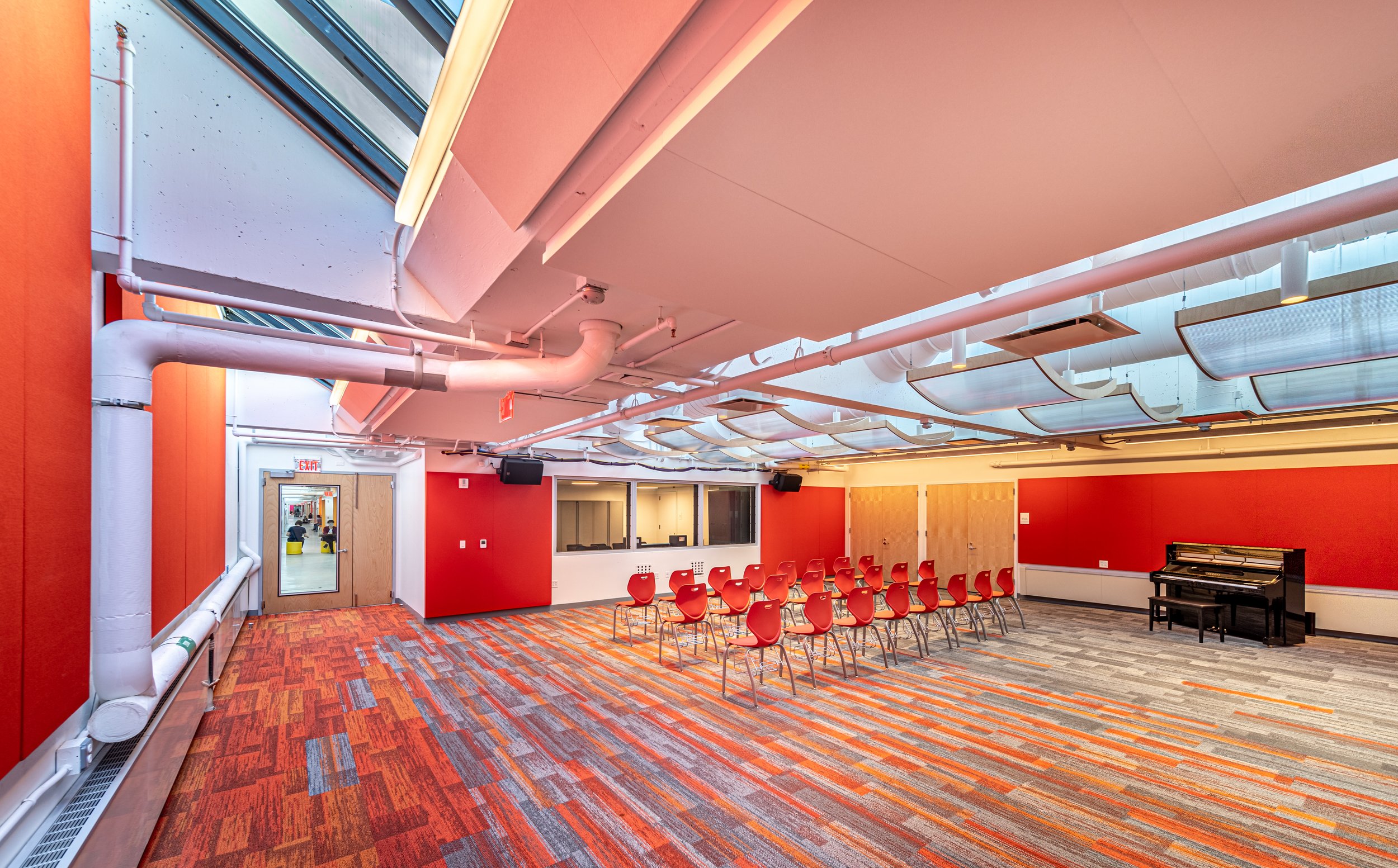
recording studio
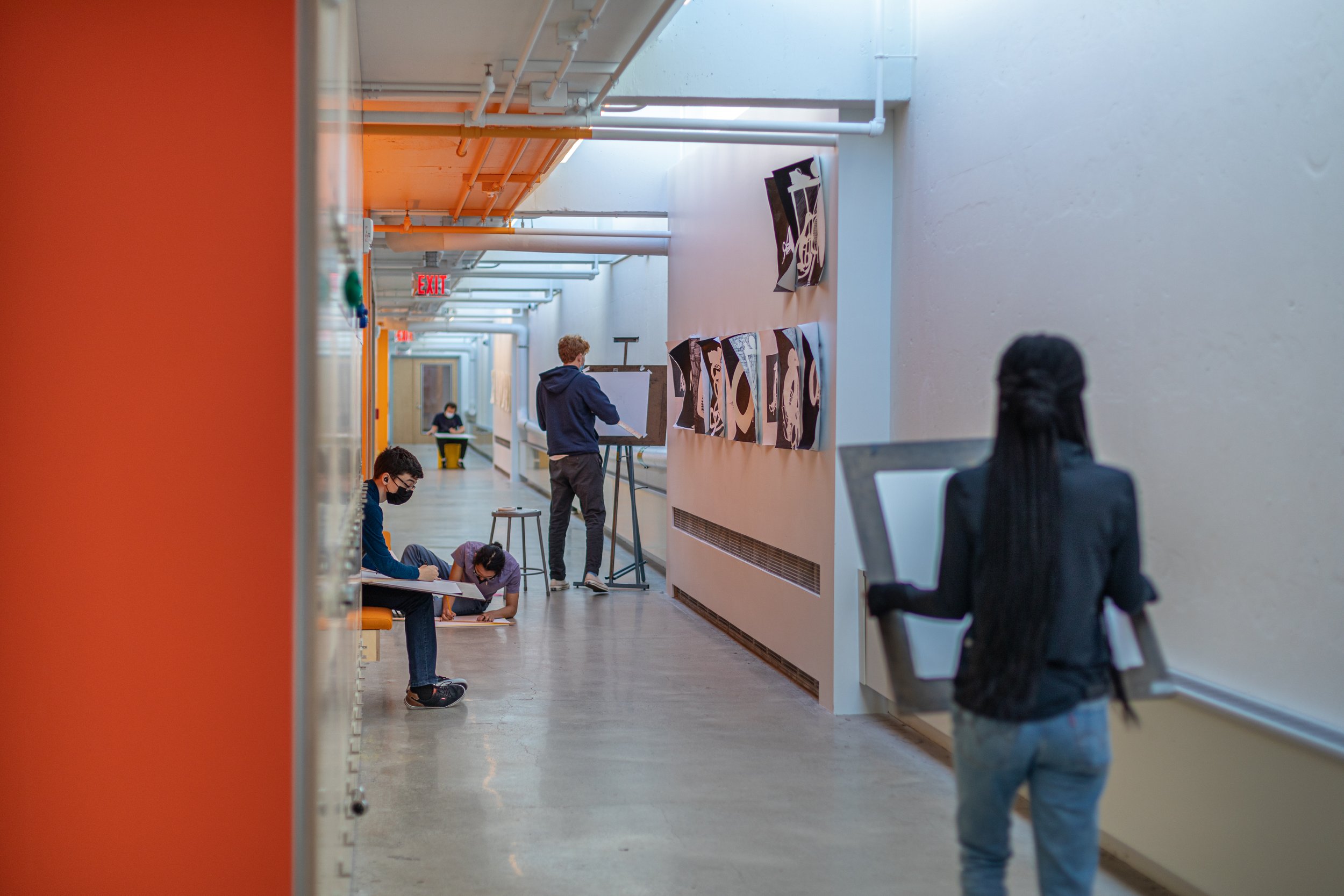
hallway
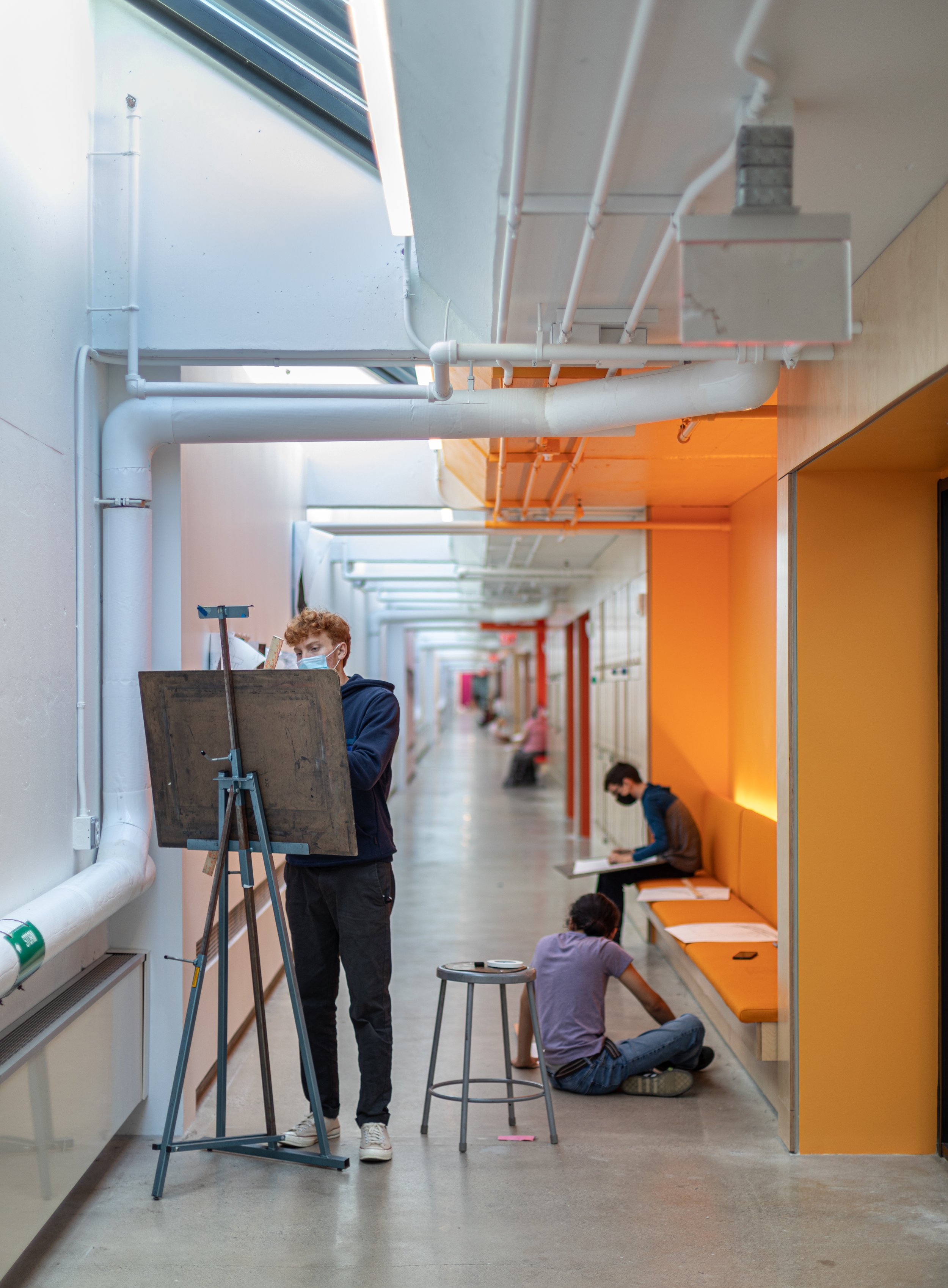
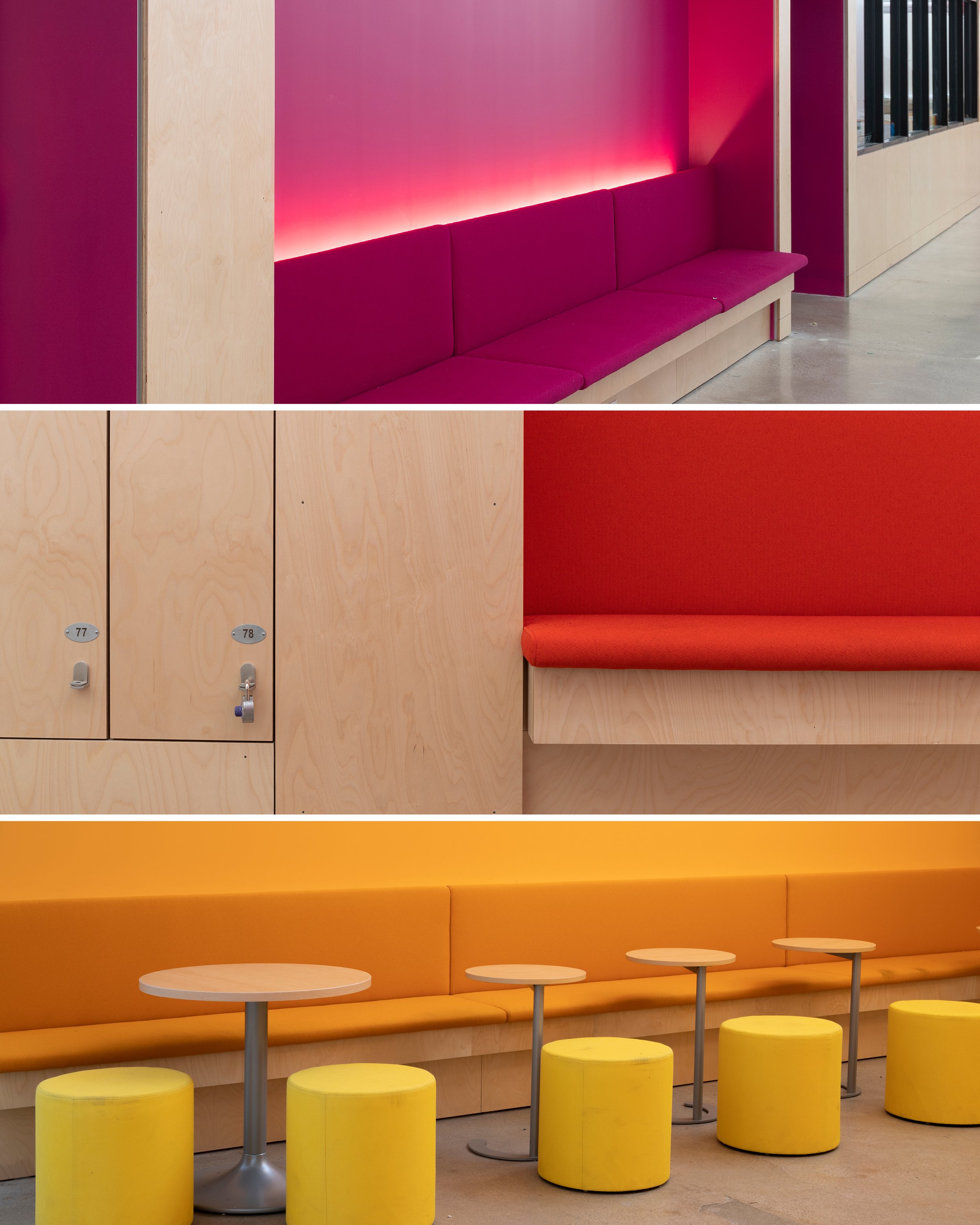
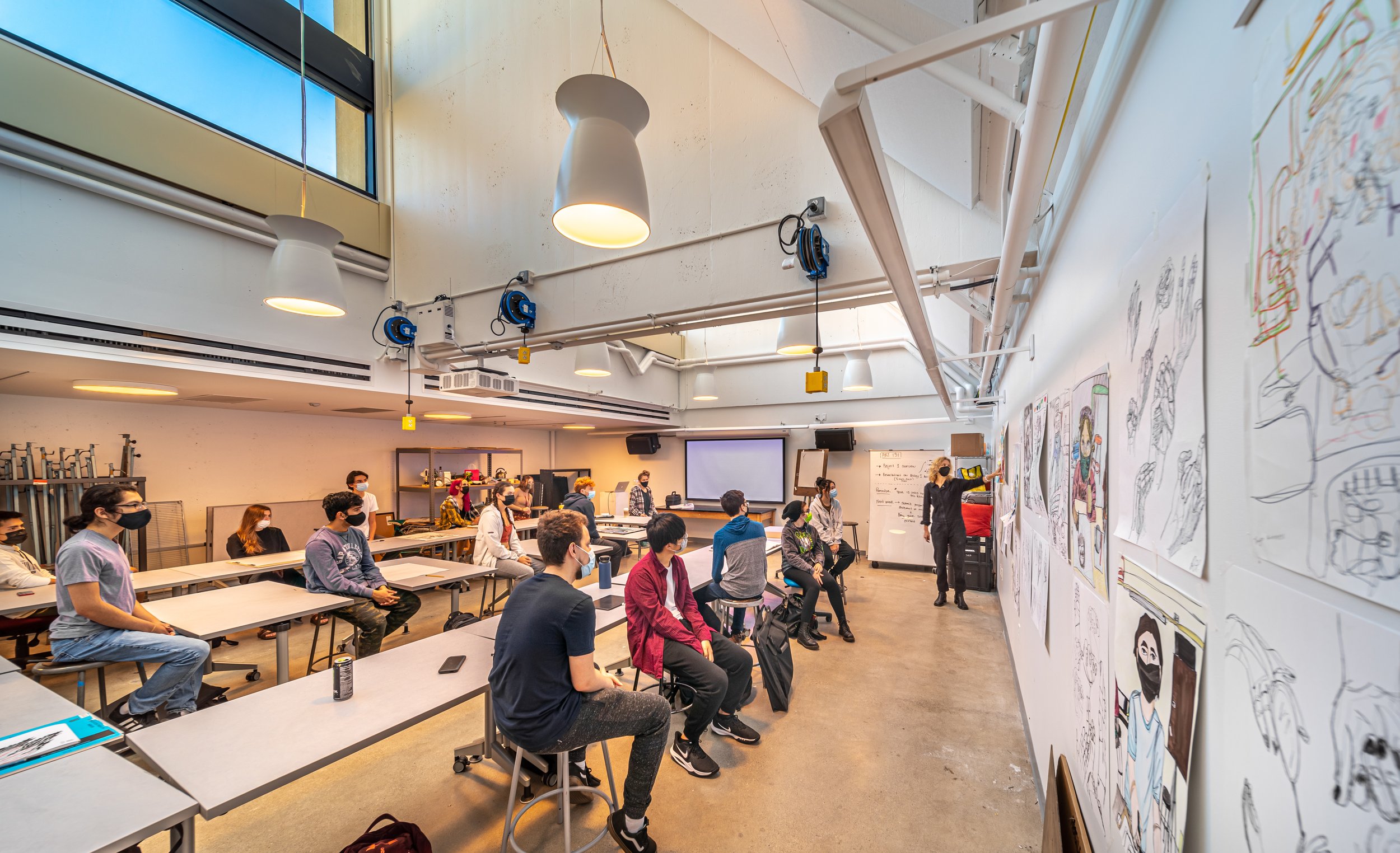
painting and drawings studio
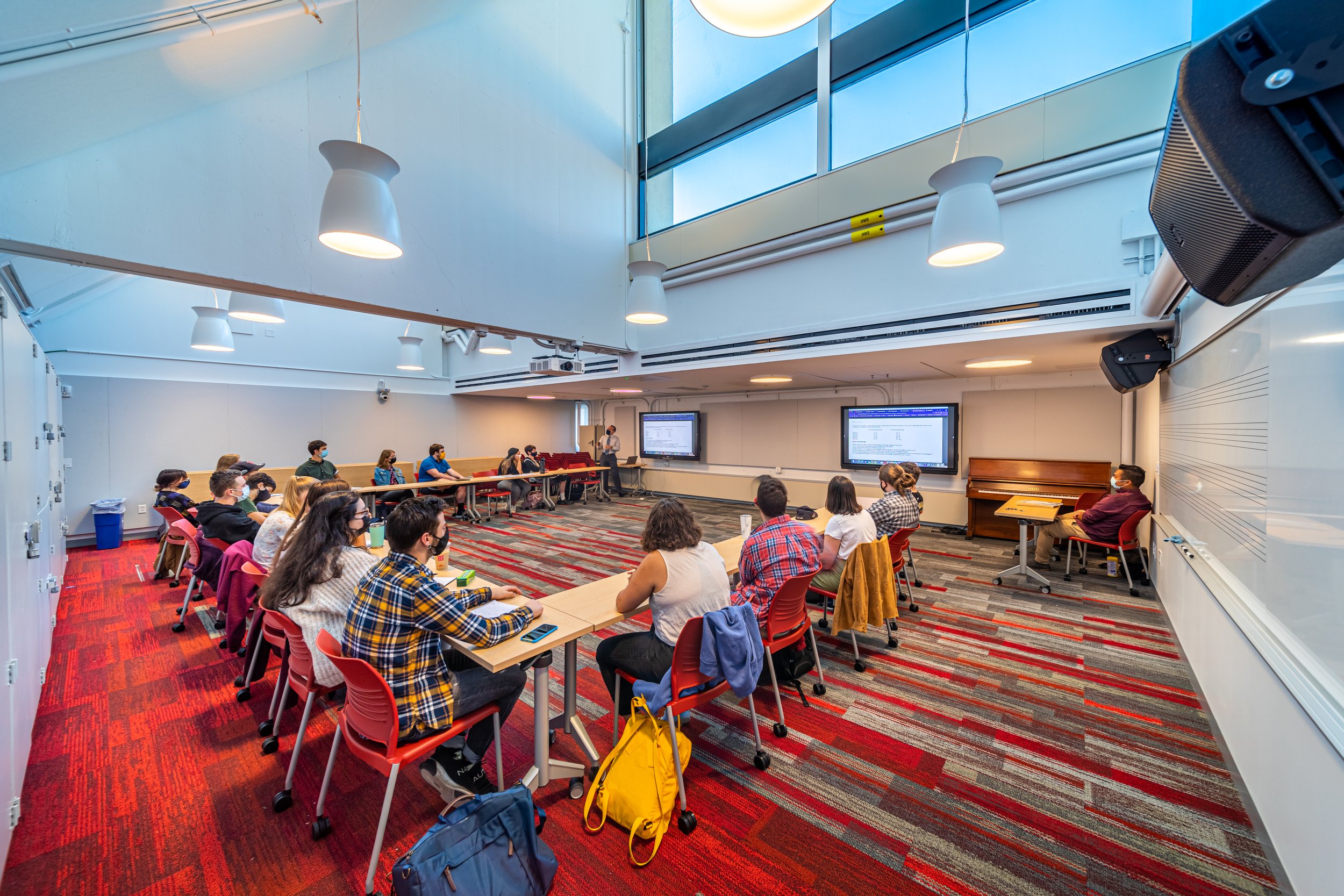
music classroom
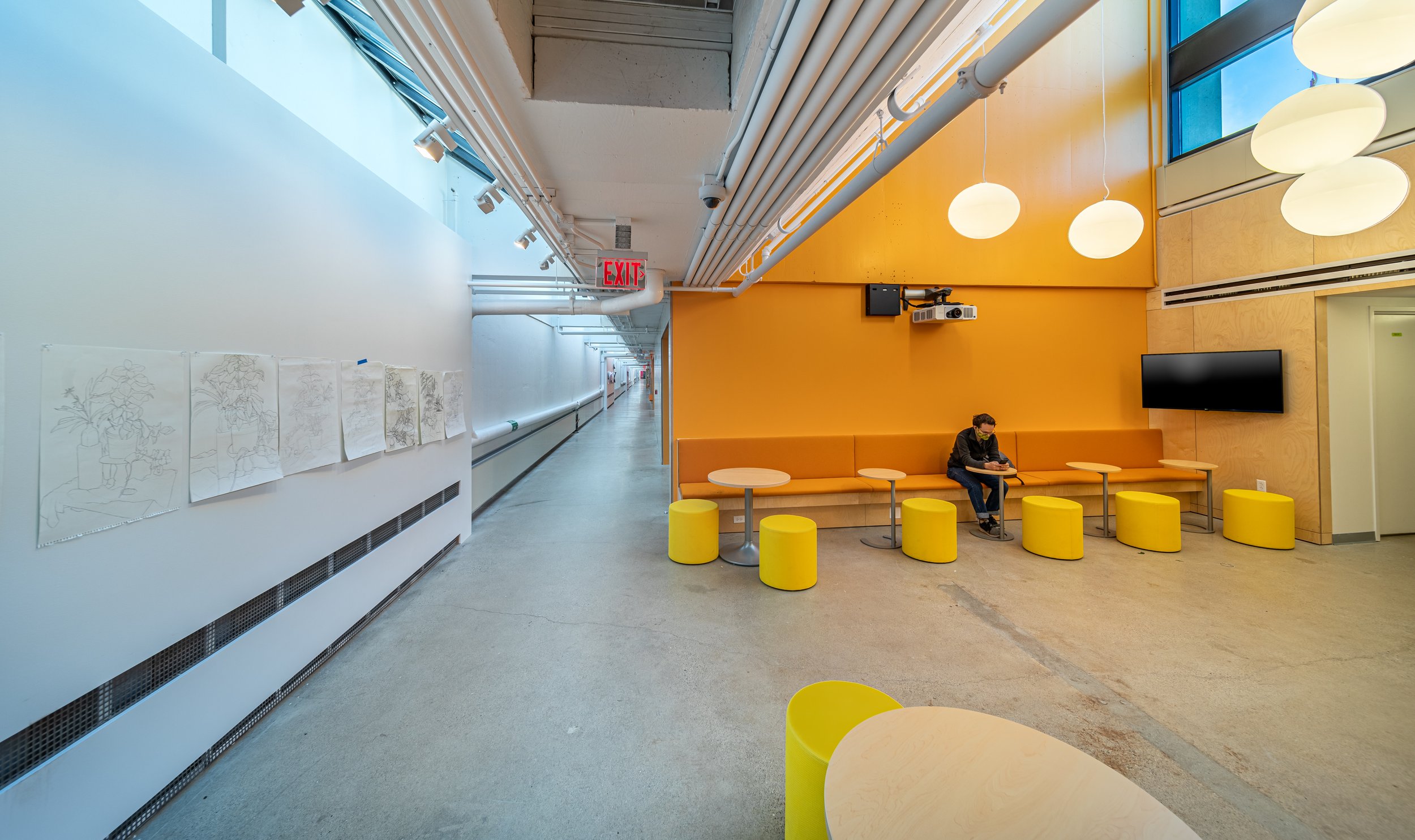
digital media hub
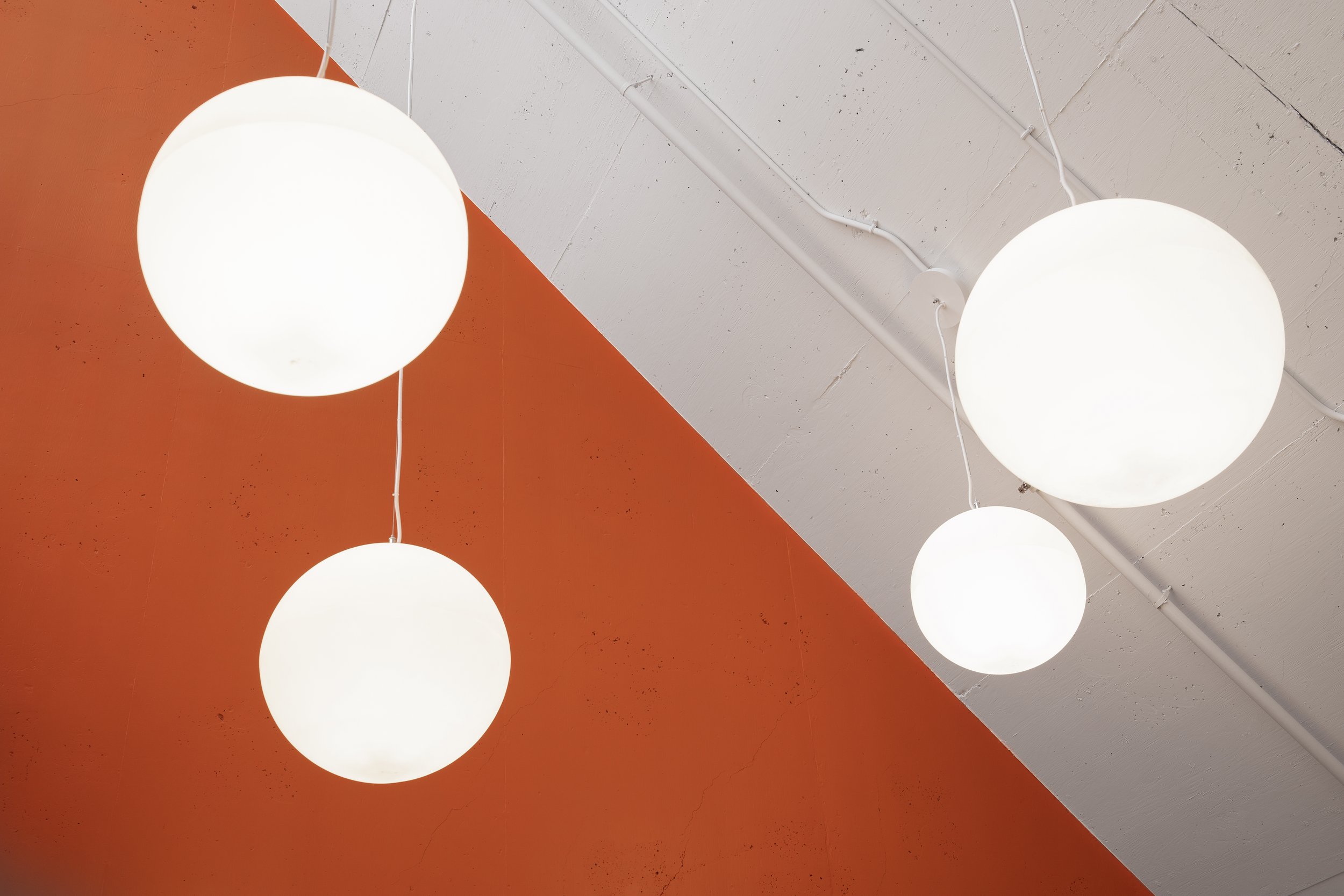
The hallway is punctuated by three social spaces, each designed to support a different portion of the wide-ranging arts programs now occupying the bridge
New hallway location under small light monitor
Previous hallway location on the north side of the building
crafting brutalism
Following the renovation of the fine arts center bridge, designLAB led a furniture studio in the UMass Amherst Department of Architecture.
In this design studio, students selected a legacy brutalist structure on campus, researched the building, and designed a piece of furniture for a specific space within it.
impact
The Fine Arts Center is part of the rich legacy of Brurtalist structures at UMass Amherst. The campus saw unparalleled growth in the post-war education boom. Working closely with UMass President John Lederle, and architectural advisor to the University Pietro Beluschi, Hideo Sasaki developed a new campus masterplan that resulted in the completion of more than a dozen new Brutalist structures by a range of nationally and internationally recognized architects. Kevin Roche was one of the first architects hired under this program, beginning work on the arts center in 1962, shortly after the passing of his mentor, Ero Saarinen and the formation of his new firm with John Dinkeloo. However, the center was one of the final projects completed when it opened in 1975 due to several delays and redesigns. At its opening the project received mixed reviews. It drew immediate criticism from founder and director of the UMass Art department, but was heralded by the architectural press, and featured in the Alumnus magazine as '“the Sun Machine".”
More than fifty years after the Hideo Saski master plan UMass Amherst has created a collaborative initiative with UMass Dartmouth called “UMass Brut” to raise awareness of the relevance and international significance of their Brutalist heritage. The completion of the renovations at the Bridge coincided with a two-day conference focusing on the legacy and future of the Brutalist structures in the UMass system. Having completed transformations of significant Brutalists structures on Campuses, designLAB participated heavily in the programming and continues to act a national voice in the preservation and transformation of Brutalist buildings nationally.

Kevin Roche and Ero Saarinen

design section of the bridge
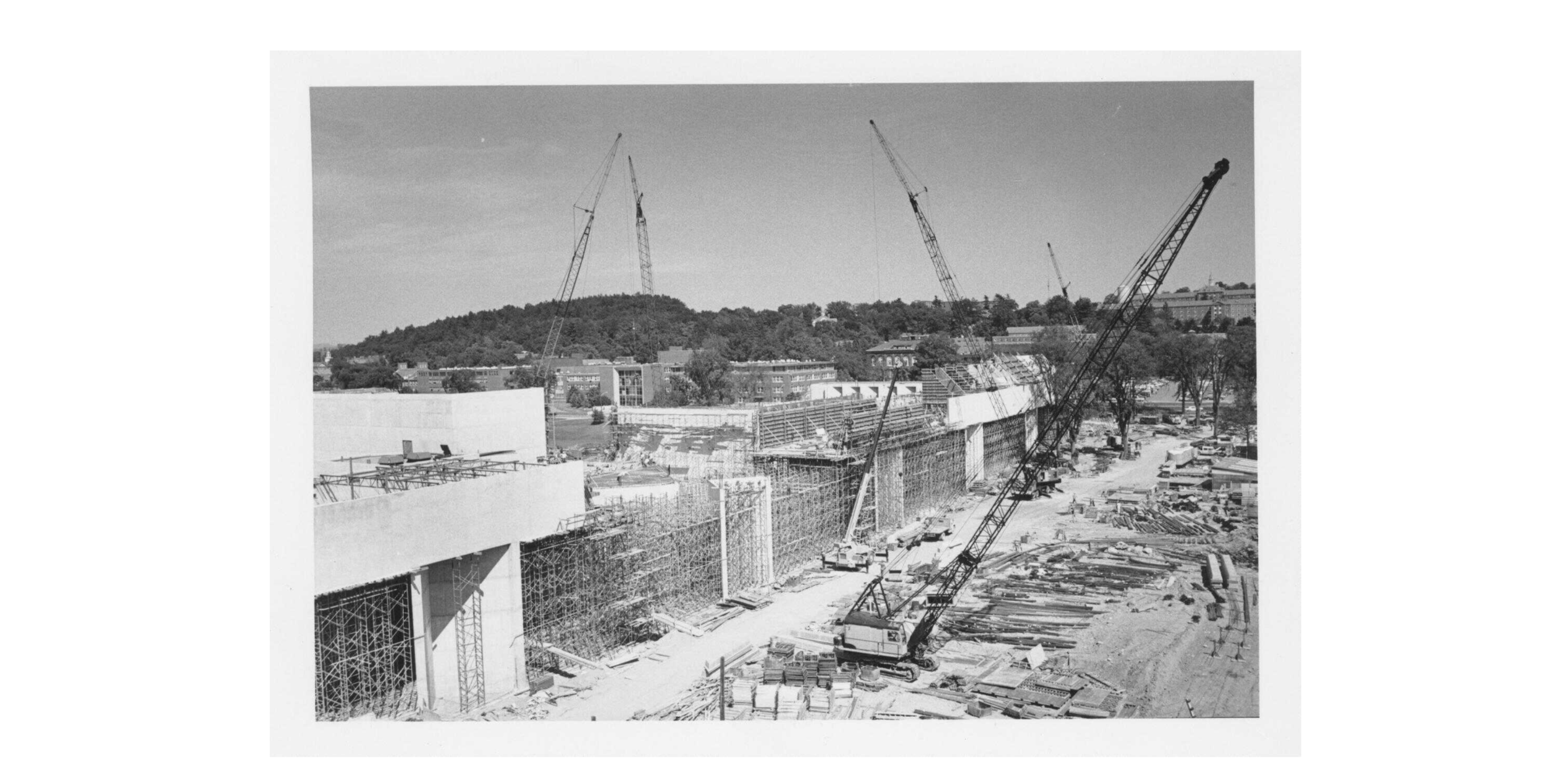
fine arts center bridge under construction
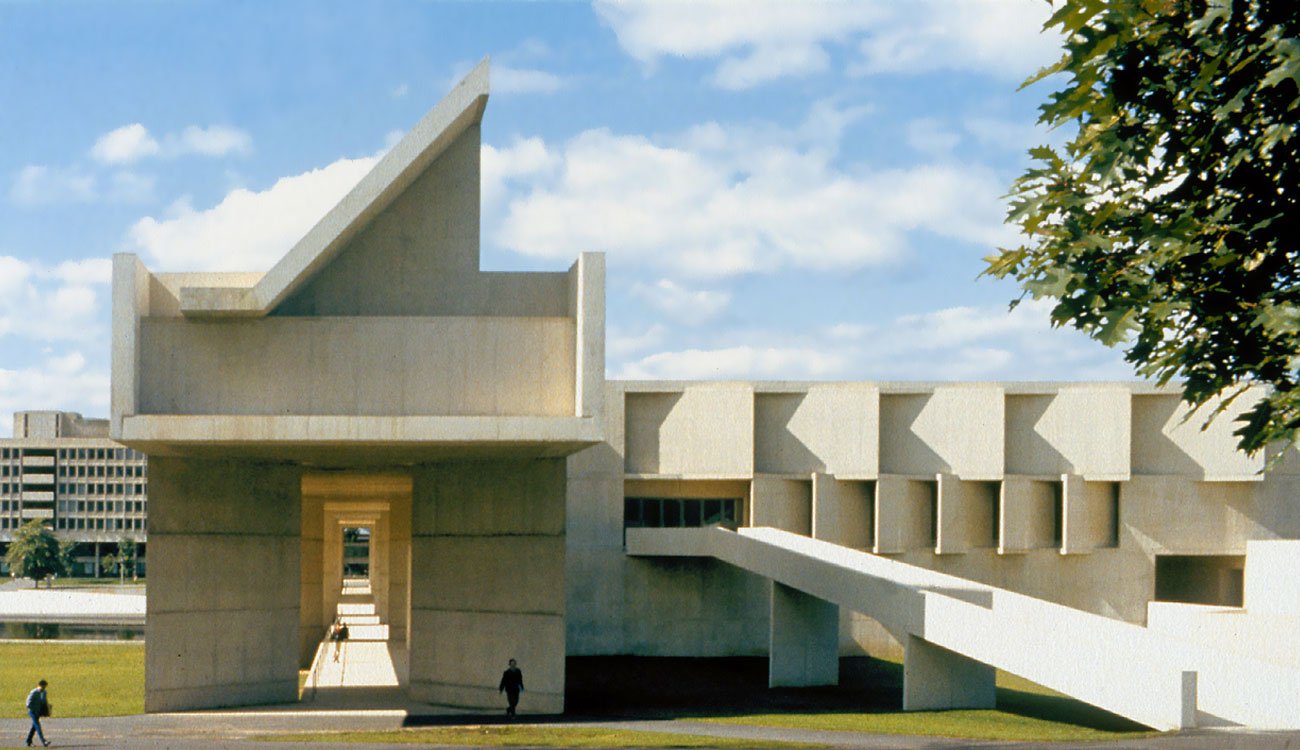
fine arts center and bridge 1975
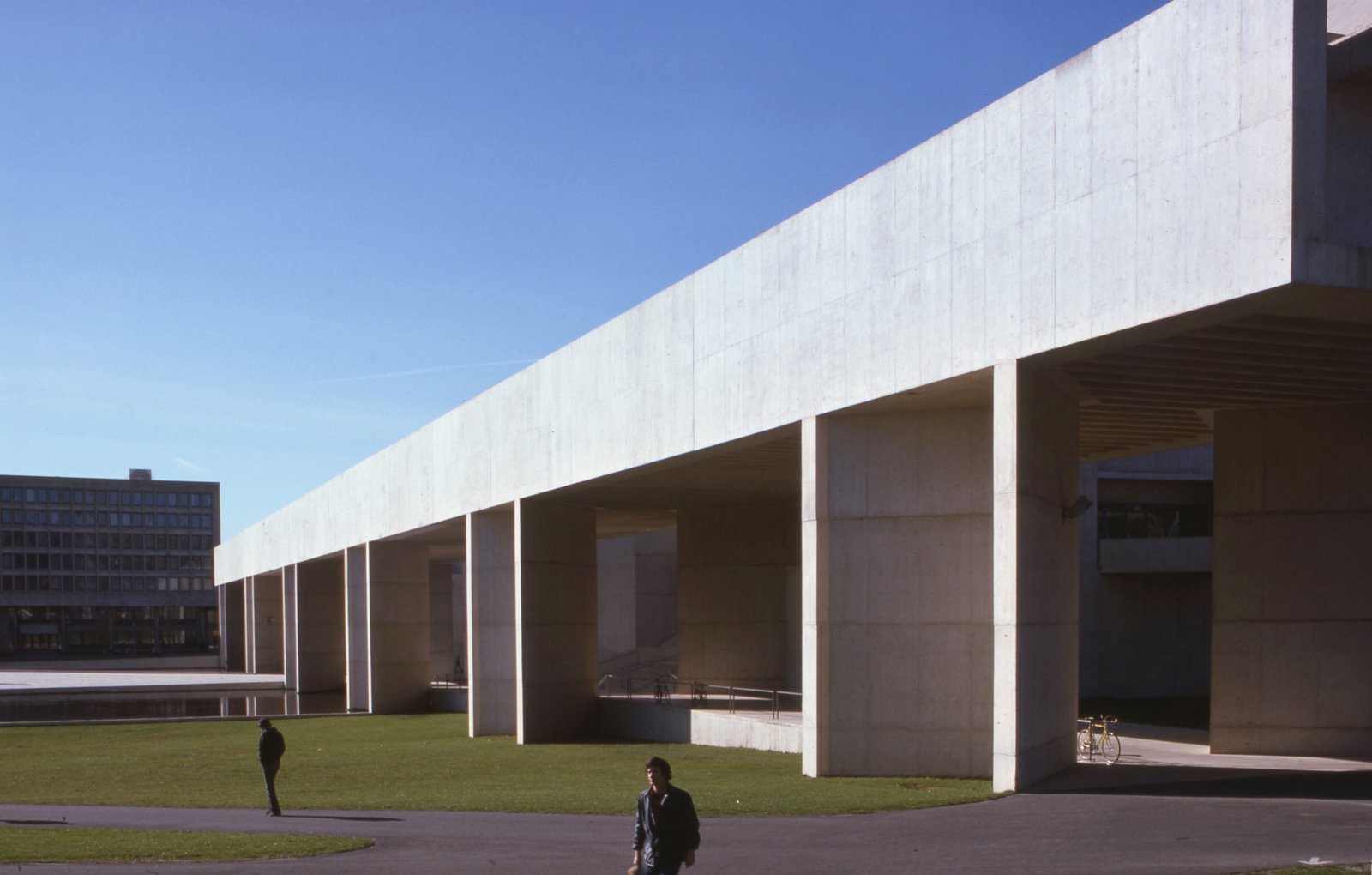
fine arts center bridge 1975
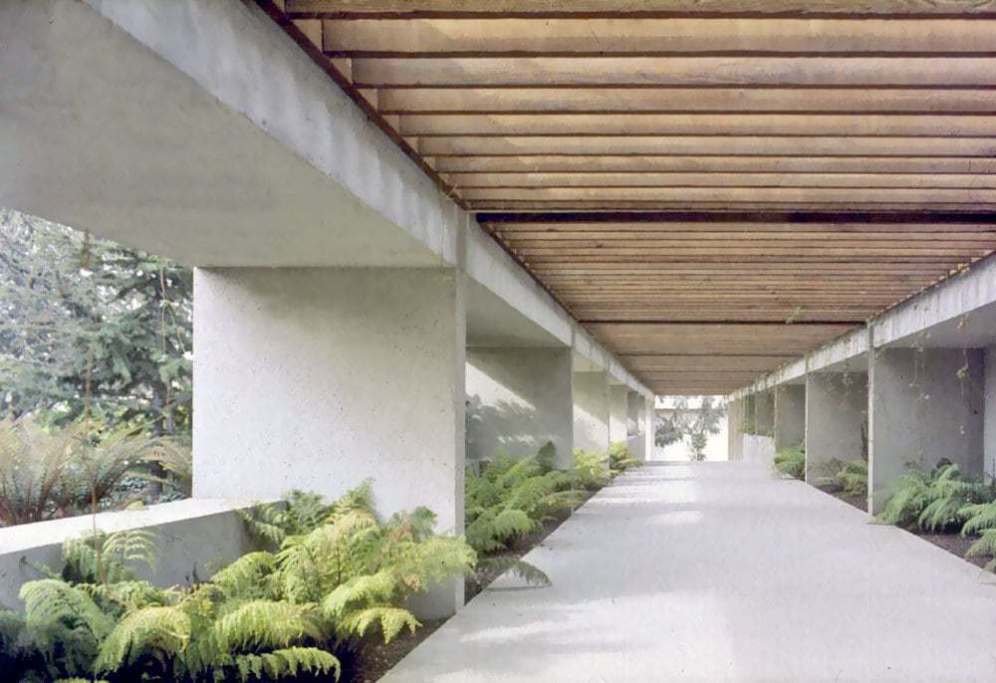
Oakland Musuem by Kevin Roche
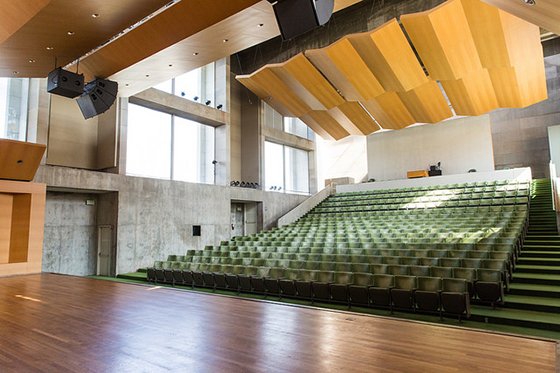
Wesleyan Arts Center by Kevin Roche

1974 Alumnus Magazine
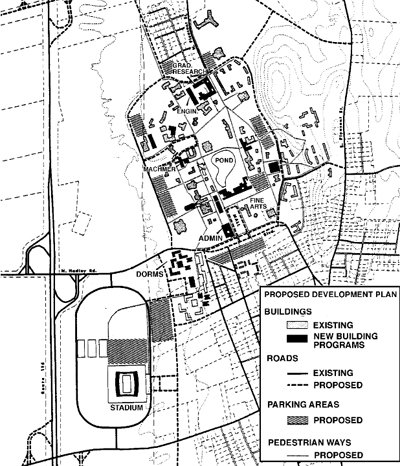
1962 Hideo Sasaki masterplan

